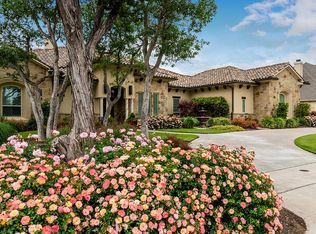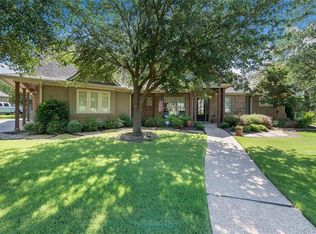Sold
Price Unknown
8416 Spicewood Springs Rd, China Spring, TX 76633
5beds
4,226sqft
Single Family Residence
Built in 2011
0.62 Acres Lot
$1,305,100 Zestimate®
$--/sqft
$6,313 Estimated rent
Home value
$1,305,100
$1.21M - $1.40M
$6,313/mo
Zestimate® history
Loading...
Owner options
Explore your selling options
What's special
Experience luxury living in this remarkable home in The Preserve, a desirable subdivision with stunning views and Bosque River access. This spectacular one-story home features 5 spacious bedrooms and 3.5 baths plus an isolated office. The property boasts wonderful craftmanship with soaring ceilings, arched entrances, an open concept living space with gorgeous brick flooring, French doors and a gas log fireplace. Home also features a large study that could serve as a second living or media room. Step into the chef’s kitchen offering an oversized granite island, high-end appliances, abundant storage and counter space, pantry and large dining area with a tranquil view. The large isolated primary bedroom offers a spa like ensuite bathroom with a gas fireplace, dual closets, dual granite vanities, separate steam shower, separate garden tub and patio access to the sprawling back deck and pool. Step outside to an amazing setting featuring large, covered patio, lovely inground pool, spacious low maintenance trex deck and astounding river view. Walk down the path to the Bosque river for a day of fishing and end the day relaxing in the pool or by the outdoor fireplace. This property is perfect for entertaining guests with its amazing outdoor kitchen. Three car garages and circular driveway provide ample parking. Home is wired for surround sound and security. Enjoy the blend of comfort and elegance in this remarkable home.
Zillow last checked: 8 hours ago
Listing updated: September 12, 2025 at 09:17am
Listed by:
Trish Griffin 0482596 254-741-1500,
Kelly, Realtors 254-741-1500
Bought with:
Aaron Tucker
CENTURY 21 Judge Fite Company
Source: NTREIS,MLS#: 20931685
Facts & features
Interior
Bedrooms & bathrooms
- Bedrooms: 5
- Bathrooms: 4
- Full bathrooms: 3
- 1/2 bathrooms: 1
Primary bedroom
- Features: En Suite Bathroom, Walk-In Closet(s)
- Level: First
- Dimensions: 15 x 21
Bedroom
- Features: Walk-In Closet(s)
- Level: First
- Dimensions: 11 x 15
Bedroom
- Level: First
- Dimensions: 13 x 15
Bedroom
- Level: First
- Dimensions: 10 x 16
Bedroom
- Level: First
- Dimensions: 14 x 11
Primary bathroom
- Features: Built-in Features, Double Vanity, En Suite Bathroom, Granite Counters, Garden Tub/Roman Tub, Stone Counters, Separate Shower, Steam Shower
- Level: First
- Dimensions: 18 x 17
Bonus room
- Level: First
- Dimensions: 12 x 16
Laundry
- Level: First
- Dimensions: 11 x 8
Living room
- Features: Fireplace
- Level: First
- Dimensions: 22 x 29
Office
- Level: First
- Dimensions: 11 x 10
Heating
- Central, Electric
Cooling
- Central Air, Electric
Appliances
- Included: Built-In Gas Range, Built-In Refrigerator, Dishwasher, Microwave
- Laundry: Laundry Chute, Common Area, Washer Hookup, Electric Dryer Hookup, Laundry in Utility Room
Features
- Chandelier, Cathedral Ceiling(s), Central Vacuum, Decorative/Designer Lighting Fixtures, Granite Counters, High Speed Internet, Kitchen Island, Loft, Open Floorplan, Pantry, Cable TV, Walk-In Closet(s), Wired for Sound
- Flooring: Brick, Carpet, Tile
- Windows: Shutters
- Has basement: No
- Number of fireplaces: 3
- Fireplace features: Bath, Family Room, Gas Log, Outside
Interior area
- Total interior livable area: 4,226 sqft
Property
Parking
- Total spaces: 3
- Parking features: Circular Driveway, Driveway, Garage
- Attached garage spaces: 3
- Has uncovered spaces: Yes
Features
- Levels: One
- Stories: 1
- Patio & porch: Rear Porch, Covered
- Exterior features: Fire Pit, Outdoor Grill, Outdoor Kitchen, Rain Gutters
- Has private pool: Yes
- Pool features: Gunite, In Ground, Outdoor Pool, Pool, Private
- Fencing: Wrought Iron
- Waterfront features: River Front
Lot
- Size: 0.62 Acres
- Features: Interior Lot, Many Trees
Details
- Parcel number: 180720000001130
Construction
Type & style
- Home type: SingleFamily
- Architectural style: Detached
- Property subtype: Single Family Residence
Materials
- Foundation: Slab
- Roof: Composition
Condition
- Year built: 2011
Utilities & green energy
- Sewer: Public Sewer
- Utilities for property: Sewer Available, Cable Available
Community & neighborhood
Security
- Security features: Security System, Carbon Monoxide Detector(s), Smoke Detector(s)
Location
- Region: China Spring
- Subdivision: Preserve At Bosque Bend Add
Price history
| Date | Event | Price |
|---|---|---|
| 9/12/2025 | Sold | -- |
Source: NTREIS #20931685 Report a problem | ||
| 8/15/2025 | Pending sale | $1,394,900$330/sqft |
Source: NTREIS #20931685 Report a problem | ||
| 5/12/2025 | Listed for sale | $1,394,900+3.4%$330/sqft |
Source: NTREIS #20931685 Report a problem | ||
| 12/29/2023 | Sold | -- |
Source: NTREIS #213093 Report a problem | ||
| 12/4/2023 | Pending sale | $1,349,000$319/sqft |
Source: | ||
Public tax history
Tax history is unavailable.
Find assessor info on the county website
Neighborhood: 76633
Nearby schools
GreatSchools rating
- 9/10China Spring Elementary SchoolGrades: 2-4Distance: 3.3 mi
- 7/10China Spring Middle SchoolGrades: 7-8Distance: 1.7 mi
- 7/10China Spring High SchoolGrades: 9-12Distance: 1.5 mi
Schools provided by the listing agent
- Elementary: Chinasprng
- Middle: Chinasprng
- High: Chinasprng
- District: China Spring ISD
Source: NTREIS. This data may not be complete. We recommend contacting the local school district to confirm school assignments for this home.

