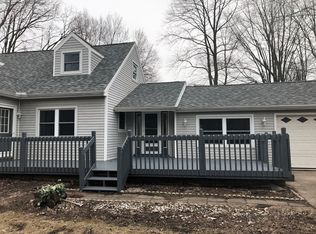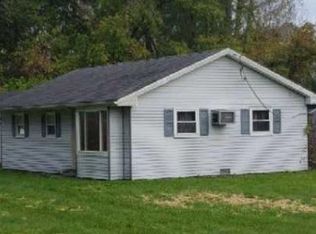Sold for $178,000
$178,000
8417 Adler Rd, Lambertville, MI 48144
2beds
1,120sqft
Single Family Residence
Built in 1942
9.06 Acres Lot
$180,500 Zestimate®
$159/sqft
$1,627 Estimated rent
Home value
$180,500
$153,000 - $211,000
$1,627/mo
Zestimate® history
Loading...
Owner options
Explore your selling options
What's special
Great Opportunity on 9 Acres in Whiteford School District! Don’t miss your chance to own this spacious 9-acre property! While the home needs some updating and TLC, it offers great potential to become your dream retreat. The land features a detached garage with a lean-to and a peaceful pond—perfect for enjoying nature or adding your personal touches. Located in the sought-after Whiteford School District, this property is full of possibilities!
Zillow last checked: 8 hours ago
Listing updated: October 02, 2025 at 04:54am
Listed by:
Anissa Yoder 419-466-7373,
Key Realty One LLC - Summerfield
Bought with:
Aaron Jennings, 6501429868
Wiens And Roth Real Estate - Lambertville
Source: MiRealSource,MLS#: 50180393 Originating MLS: Southeastern Border Association of REALTORS
Originating MLS: Southeastern Border Association of REALTORS
Facts & features
Interior
Bedrooms & bathrooms
- Bedrooms: 2
- Bathrooms: 1
- Full bathrooms: 1
- Main level bathrooms: 1
- Main level bedrooms: 1
Bedroom 1
- Features: Carpet
- Level: Main
- Area: 143
- Dimensions: 13 x 11
Bedroom 2
- Features: Carpet
- Level: Upper
- Area: 143
- Dimensions: 13 x 11
Bathroom 1
- Level: Main
Kitchen
- Level: Main
- Area: 180
- Dimensions: 20 x 9
Living room
- Features: Carpet
- Level: Main
- Area: 357
- Dimensions: 21 x 17
Heating
- Forced Air, Natural Gas
Features
- Flooring: Carpet
- Basement: Michigan Basement
- Has fireplace: No
Interior area
- Total structure area: 2,016
- Total interior livable area: 1,120 sqft
- Finished area above ground: 1,120
- Finished area below ground: 0
Property
Parking
- Total spaces: 1
- Parking features: Detached
- Garage spaces: 1
Features
- Levels: One and One Half
- Stories: 1
- Waterfront features: Pond
- Frontage type: Road
- Frontage length: 150
Lot
- Size: 9.06 Acres
- Dimensions: 150 x 2640
- Features: Wooded
Details
- Parcel number: 15 024 024 10
- Special conditions: Private
Construction
Type & style
- Home type: SingleFamily
- Architectural style: Traditional
- Property subtype: Single Family Residence
Materials
- Aluminum Siding
Condition
- Year built: 1942
Utilities & green energy
- Sewer: Septic Tank
- Water: Private Well
Community & neighborhood
Location
- Region: Lambertville
- Subdivision: None
Other
Other facts
- Listing agreement: Exclusive Right To Sell
- Listing terms: Cash
- Road surface type: Paved
Price history
| Date | Event | Price |
|---|---|---|
| 10/2/2025 | Sold | $178,000-11%$159/sqft |
Source: | ||
| 9/7/2025 | Pending sale | $199,900$178/sqft |
Source: | ||
| 8/16/2025 | Listed for sale | $199,900$178/sqft |
Source: | ||
| 8/12/2025 | Contingent | $199,900$178/sqft |
Source: | ||
| 7/19/2025 | Price change | $199,900-14.2%$178/sqft |
Source: | ||
Public tax history
| Year | Property taxes | Tax assessment |
|---|---|---|
| 2025 | $2,133 -12% | $116,500 +8.9% |
| 2024 | $2,425 +0.2% | $107,000 +16.8% |
| 2023 | $2,419 +5.6% | $91,600 +12% |
Find assessor info on the county website
Neighborhood: 48144
Nearby schools
GreatSchools rating
- 6/10Whiteford Elementary SchoolGrades: PK-5Distance: 2.9 mi
- 7/10Whiteford Middle SchoolGrades: 6-8Distance: 2.9 mi
- 6/10Whiteford High SchoolGrades: 9-12Distance: 2.9 mi
Schools provided by the listing agent
- District: Whiteford Agricultural Schools
Source: MiRealSource. This data may not be complete. We recommend contacting the local school district to confirm school assignments for this home.
Get a cash offer in 3 minutes
Find out how much your home could sell for in as little as 3 minutes with a no-obligation cash offer.
Estimated market value$180,500
Get a cash offer in 3 minutes
Find out how much your home could sell for in as little as 3 minutes with a no-obligation cash offer.
Estimated market value
$180,500

