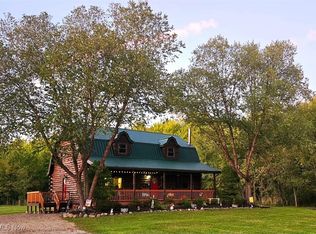Sold for $501,010
$501,010
8417 Chatham Rd, Medina, OH 44256
3beds
2,226sqft
Single Family Residence
Built in 2005
5.21 Acres Lot
$504,900 Zestimate®
$225/sqft
$2,412 Estimated rent
Home value
$504,900
$470,000 - $545,000
$2,412/mo
Zestimate® history
Loading...
Owner options
Explore your selling options
What's special
Welcome to your private, wooded ranch in charming Chatham! This 3-bedroom, 3-bathroom home is perfectly situated on 5.21 secluded acres, blending high-end finishes with modern efficiency. The heart of the home is the magnificent great room, featuring stunning vaulted ceilings, floor-to-ceiling windows that capture wooded views, and a cozy wood-burning fireplace. The kitchen is a chef's dream, boasting beautiful granite countertops and extra cabinet storage. Main floor laundry will help keep life simple. You’ll love the large Master Suite, which includes a private walkout to a sunroom and en-suite bath with a large soaking tub and walk-in closet. Beyond the main living spaces, the home features a full, open basement, ready for future finishing. This home offers exceptional utility thanks to its ultra-efficient Geothermal Heating and Cooling system, which ensures lower utility costs, and a large 30x40 outbuilding complete with concrete floors and a heater, perfect for workshops or car storage. This is a rare opportunity to own a secluded estate offering unparalleled privacy, exceptional energy efficiency, and functional space for all your needs. Large fenced in area for dogs/animal area just put in and lots of other recent updates done. Schedule your showing today!
Zillow last checked: 8 hours ago
Listing updated: December 22, 2025 at 10:41pm
Listing Provided by:
Jennifer Carlson 330-288-4024 jennifercarlson@tprsold.com,
Berkshire Hathaway HomeServices Stouffer Realty,
Chuck Andrie 336-264-1175,
Berkshire Hathaway HomeServices Stouffer Realty
Bought with:
Carol A Herzing, 2005004444
Russell Real Estate Services
Source: MLS Now,MLS#: 5172189 Originating MLS: Medina County Board of REALTORS
Originating MLS: Medina County Board of REALTORS
Facts & features
Interior
Bedrooms & bathrooms
- Bedrooms: 3
- Bathrooms: 3
- Full bathrooms: 3
- Main level bathrooms: 3
- Main level bedrooms: 3
Heating
- Geothermal, Wood
Cooling
- Central Air, Geothermal
Appliances
- Included: Range
- Laundry: Main Level
Features
- Ceiling Fan(s), Eat-in Kitchen, Granite Counters, High Speed Internet, Pantry, Soaking Tub, Vaulted Ceiling(s), Walk-In Closet(s)
- Windows: Blinds, Insulated Windows
- Basement: Full,Concrete,Sump Pump
- Number of fireplaces: 1
Interior area
- Total structure area: 2,226
- Total interior livable area: 2,226 sqft
- Finished area above ground: 2,226
- Finished area below ground: 0
Property
Parking
- Total spaces: 2
- Parking features: Attached, Concrete, Direct Access, Electricity, Garage, Garage Door Opener, Lighted
- Attached garage spaces: 2
Accessibility
- Accessibility features: Accessible Bedroom, Accessible Common Area, Accessible Closets, Accessible Kitchen, Accessible Central Living Area, Central Living Area, Accessible Approach with Ramp
Features
- Levels: One
- Stories: 1
- Patio & porch: Patio, Side Porch
- Exterior features: Kennel, Lighting, Private Yard
- Fencing: Chain Link
- Has view: Yes
- View description: Trees/Woods
Lot
- Size: 5.21 Acres
- Features: Back Yard, Flat, Level, Many Trees, Secluded, Wooded
Details
- Additional structures: None
- Parcel number: 00409B33010
Construction
Type & style
- Home type: SingleFamily
- Architectural style: Ranch
- Property subtype: Single Family Residence
Materials
- Vinyl Siding
- Foundation: Permanent
- Roof: Asphalt
Condition
- Year built: 2005
Details
- Warranty included: Yes
Utilities & green energy
- Sewer: Septic Tank
- Water: Public
Community & neighborhood
Location
- Region: Medina
- Subdivision: Township/Chatham Tract 15
Other
Other facts
- Listing terms: Cash,Conventional,FHA
Price history
| Date | Event | Price |
|---|---|---|
| 12/19/2025 | Sold | $501,010+2.5%$225/sqft |
Source: | ||
| 11/18/2025 | Pending sale | $489,000$220/sqft |
Source: | ||
| 11/15/2025 | Listed for sale | $489,000+8.7%$220/sqft |
Source: | ||
| 10/3/2025 | Sold | $450,000-5.4%$202/sqft |
Source: | ||
| 8/10/2025 | Pending sale | $475,500$214/sqft |
Source: | ||
Public tax history
| Year | Property taxes | Tax assessment |
|---|---|---|
| 2024 | $4,663 -1% | $136,460 |
| 2023 | $4,709 -2.7% | $136,460 |
| 2022 | $4,842 +17.9% | $136,460 +29% |
Find assessor info on the county website
Neighborhood: 44256
Nearby schools
GreatSchools rating
- 6/10Cloverleaf Elementary SchoolGrades: PK-5Distance: 4.1 mi
- 8/10Cloverleaf Middle SchoolGrades: 6-8Distance: 4.4 mi
- 7/10Cloverleaf High SchoolGrades: 9-12Distance: 4.4 mi
Schools provided by the listing agent
- District: Cloverleaf LSD - 5204
Source: MLS Now. This data may not be complete. We recommend contacting the local school district to confirm school assignments for this home.
Get a cash offer in 3 minutes
Find out how much your home could sell for in as little as 3 minutes with a no-obligation cash offer.
Estimated market value$504,900
Get a cash offer in 3 minutes
Find out how much your home could sell for in as little as 3 minutes with a no-obligation cash offer.
Estimated market value
$504,900
