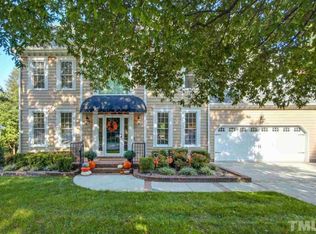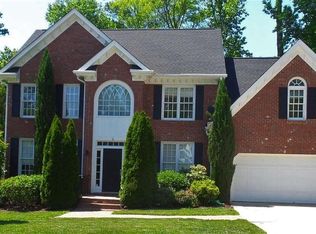This is the home you have been looking for!Exceptional updates include new roof 2016, fiber cement siding, sunroom off family room, new carpet, new interior paint (SW Agreeable Grey) and new composite deck with hot tub. Remodeled kitchen w/granite counter tops and open layout. Gas FP and built-ins in family room. Hardwood floors in main living areas. Spacious master suite w/walk in closet, double sinks,& walk in shower. 3rd floor offers 5th BR or 2nd bonus room and W/I Attic.Great backyard w/fire pit.
This property is off market, which means it's not currently listed for sale or rent on Zillow. This may be different from what's available on other websites or public sources.

