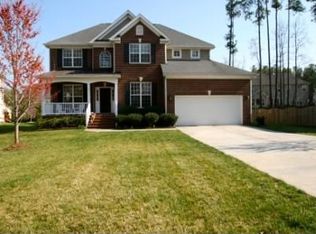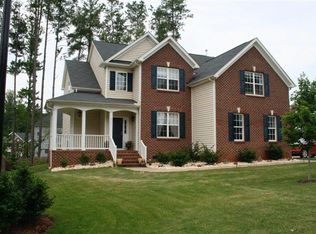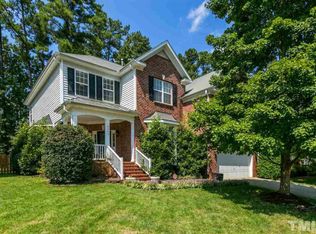Sold for $770,000 on 04/22/25
$770,000
8417 Dunnington Cir, Raleigh, NC 27613
4beds
3,023sqft
Single Family Residence, Residential
Built in 2004
0.26 Acres Lot
$767,100 Zestimate®
$255/sqft
$2,850 Estimated rent
Home value
$767,100
$729,000 - $805,000
$2,850/mo
Zestimate® history
Loading...
Owner options
Explore your selling options
What's special
Welcome to 8417 Dunnington Circle, a remarkable 4 BR + 3 1/2 Bath residence nestled in the heart of Raleigh, offering an exquisite blend of modern elegance and meticulous pride of ownership. This expansive home spans 3,023 square feet and is situated on a .26 acre Cul De Sac lot, providing ample space for a myriad of lifestyle possibilities. Step inside to discover a freshly painted interior, where added hardwood floors exude warmth and sophistication. The upgraded primary bath is a true retreat, featuring split vanities, a new shower, and luxurious vinyl plank flooring that harmonizes style with function. The home has been updated with a new roof in 2017 and dual HVAC systems—one installed in 2023 and the other in 2021—ensuring comfort throughout the seasons.The exterior is equally impressive, with a park-like rear yard that invites relaxation and outdoor enjoyment. A three-season porch with EZ Breeze windows offers a versatile space to unwind while overlooking the fenced rear yard, perfect for those seeking privacy and tranquility. The home's cul-de-sac location offers a flat driveway with an extra parking pad, leading to an extended garage with custom cabinets for all your storage needs.This home is a testament to quality craftsmanship and modern upgrades, ready to welcome you. Community Pool within the neighborhood
Zillow last checked: 8 hours ago
Listing updated: October 28, 2025 at 12:51am
Listed by:
Debbie Van Horn 919-749-6000,
Compass -- Raleigh
Bought with:
Rhonda Reaves Coe, 316334
HomeTowne Realty
Source: Doorify MLS,MLS#: 10083395
Facts & features
Interior
Bedrooms & bathrooms
- Bedrooms: 4
- Bathrooms: 4
- Full bathrooms: 3
- 1/2 bathrooms: 1
Heating
- Forced Air, Natural Gas
Cooling
- Ceiling Fan(s), Central Air
Appliances
- Included: Dishwasher, Electric Range, Microwave, Range, Stainless Steel Appliance(s)
- Laundry: Laundry Room, Main Level
Features
- Ceiling Fan(s), Chandelier, Double Vanity, Eat-in Kitchen, Entrance Foyer, High Ceilings, Kitchen Island, Open Floorplan, Pantry, Recessed Lighting, Separate Shower, Smooth Ceilings, Soaking Tub, Stone Counters, Tray Ceiling(s), Vaulted Ceiling(s), Walk-In Closet(s), Walk-In Shower, Water Closet
- Flooring: Carpet, Hardwood, Vinyl
- Windows: Double Pane Windows
- Basement: Crawl Space
- Number of fireplaces: 1
- Fireplace features: Family Room
- Common walls with other units/homes: No Common Walls
Interior area
- Total structure area: 3,023
- Total interior livable area: 3,023 sqft
- Finished area above ground: 3,023
- Finished area below ground: 0
Property
Parking
- Total spaces: 3
- Parking features: Attached, Concrete, Driveway, Garage, Garage Door Opener, Garage Faces Front, Kitchen Level, Parking Pad
- Attached garage spaces: 2
- Uncovered spaces: 1
Features
- Levels: Two
- Stories: 2
- Patio & porch: Patio, Screened
- Exterior features: Fenced Yard, Private Entrance, Private Yard
- Pool features: Community
- Fencing: Back Yard, Fenced, Front Yard, Wood
- Has view: Yes
- View description: Neighborhood
Lot
- Size: 0.26 Acres
- Features: Back Yard, Cul-De-Sac, Front Yard, Landscaped, Level, Private
Details
- Parcel number: 077804705581000
- Special conditions: Standard
Construction
Type & style
- Home type: SingleFamily
- Architectural style: Traditional
- Property subtype: Single Family Residence, Residential
Materials
- Brick, Vinyl Siding
- Foundation: Other
- Roof: Shingle, Asphalt, Composition
Condition
- New construction: No
- Year built: 2004
Utilities & green energy
- Sewer: Public Sewer
- Water: Public
- Utilities for property: Electricity Connected, Natural Gas Connected, Sewer Connected, Water Connected
Community & neighborhood
Community
- Community features: Clubhouse, Playground, Pool
Location
- Region: Raleigh
- Subdivision: Ashworth Estates
HOA & financial
HOA
- Has HOA: Yes
- HOA fee: $57 monthly
- Amenities included: Playground, Pool
- Services included: Insurance
Other
Other facts
- Road surface type: Paved
Price history
| Date | Event | Price |
|---|---|---|
| 4/22/2025 | Sold | $770,000+6.2%$255/sqft |
Source: | ||
| 3/23/2025 | Pending sale | $725,000$240/sqft |
Source: | ||
| 3/21/2025 | Listed for sale | $725,000+140.9%$240/sqft |
Source: | ||
| 3/19/2004 | Sold | $301,000$100/sqft |
Source: Public Record Report a problem | ||
Public tax history
| Year | Property taxes | Tax assessment |
|---|---|---|
| 2025 | $5,584 +0.4% | $673,868 +5.6% |
| 2024 | $5,561 +25.2% | $637,961 +57.3% |
| 2023 | $4,442 +7.6% | $405,648 |
Find assessor info on the county website
Neighborhood: Northwest Raleigh
Nearby schools
GreatSchools rating
- 6/10Leesville Road ElementaryGrades: K-5Distance: 1.2 mi
- 10/10Leesville Road MiddleGrades: 6-8Distance: 1.1 mi
- 9/10Leesville Road HighGrades: 9-12Distance: 1.1 mi
Schools provided by the listing agent
- Elementary: Wake - Leesville Road
- Middle: Wake - Leesville Road
- High: Wake - Leesville Road
Source: Doorify MLS. This data may not be complete. We recommend contacting the local school district to confirm school assignments for this home.
Get a cash offer in 3 minutes
Find out how much your home could sell for in as little as 3 minutes with a no-obligation cash offer.
Estimated market value
$767,100
Get a cash offer in 3 minutes
Find out how much your home could sell for in as little as 3 minutes with a no-obligation cash offer.
Estimated market value
$767,100


