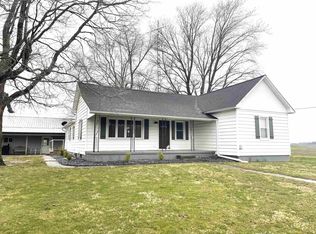Closed
$394,500
8417 W Himsel Rd, Otwell, IN 47564
5beds
4,065sqft
Single Family Residence
Built in 1945
6.5 Acres Lot
$397,700 Zestimate®
$--/sqft
$2,774 Estimated rent
Home value
$397,700
$338,000 - $461,000
$2,774/mo
Zestimate® history
Loading...
Owner options
Explore your selling options
What's special
Welcome to your peaceful country escape! Nestled on 6.5 abundant acres, this spacious 5-bedroom, 3-bathroom home offers the perfect blend of rustic charm and room to roam. Whether you're looking for a hobby farm, equestrian property, or simply just space to spread out, this home has it all. Step inside to find a warm and inviting layout with classic details throughout. With spacious bedrooms and true hardwood flooring, this home provides true comfort. The sunroom is the perfect spot to enjoy morning coffee while taking in the views of the surrounding countryside. A full, unfinished basement offers ample storage or the potential to add even more living space. Outdoors, you'll find a well-maintained barn, ideal for livestock, additional storage and a workspace that is perfect for a vehicle enthusiast or carpentry. 4 acres of this property are fenced - giving you endless possibilities or even future expansions. This is more than a home - it's a lifestyle, full of potential!
Zillow last checked: 8 hours ago
Listing updated: July 18, 2025 at 01:32pm
Listed by:
Gibson Goodness cell:812-631-8439,
RE/MAX Local,
Marissa Goodness,
RE/MAX Local
Bought with:
Gibson Goodness, RB22000749
RE/MAX Local
Source: IRMLS,MLS#: 202519974
Facts & features
Interior
Bedrooms & bathrooms
- Bedrooms: 5
- Bathrooms: 3
- Full bathrooms: 3
- Main level bedrooms: 2
Bedroom 1
- Level: Main
Bedroom 2
- Level: Main
Heating
- Electric, Forced Air, Geothermal
Cooling
- Central Air, Geothermal, Ceiling Fan(s), Geothermal Hvac
Appliances
- Included: Range/Oven Hook Up Gas, Dishwasher, Microwave, Refrigerator, Washer, Gas Cooktop, Dryer-Electric, Ice Maker, Exhaust Fan, Gas Oven, Gas Range, Electric Water Heater
- Laundry: Electric Dryer Hookup, Sink, Main Level, Washer Hookup
Features
- Breakfast Bar, Ceiling Fan(s), Eat-in Kitchen, Entrance Foyer, Kitchen Island, Natural Woodwork, Split Br Floor Plan, Stand Up Shower, Tub/Shower Combination
- Flooring: Hardwood
- Doors: Storm Door(s), Storm Doors
- Windows: Window Treatments, Blinds
- Basement: Daylight,Full,Walk-Out Access,Exterior Entry,Block,Concrete,Sump Pump
- Number of fireplaces: 1
- Fireplace features: Living Room, Fireplace Screen/Door, Wood Burning, One
Interior area
- Total structure area: 6,000
- Total interior livable area: 4,065 sqft
- Finished area above ground: 4,000
- Finished area below ground: 65
Property
Parking
- Total spaces: 2
- Parking features: Detached, Garage Door Opener, Garage Utilities, Asphalt, Gravel
- Garage spaces: 2
- Has uncovered spaces: Yes
Features
- Levels: Two
- Stories: 2
- Patio & porch: Patio, Enclosed
- Exterior features: Fire Pit, Workshop
- Fencing: Split Rail
Lot
- Size: 6.50 Acres
- Dimensions: 1,104 x 282
- Features: Irregular Lot, 6-9.999, Pasture, Rural, Landscaped
Details
- Additional structures: Barn
- Additional parcels included: 1904-27-200-010.002-003
- Parcel number: 190427200009.000003
- Other equipment: Sump Pump
Construction
Type & style
- Home type: SingleFamily
- Architectural style: Traditional
- Property subtype: Single Family Residence
Materials
- Brick
- Roof: Shingle
Condition
- New construction: No
- Year built: 1945
Utilities & green energy
- Electric: Dubois REC
- Gas: Dubois County LP
- Sewer: Septic Tank
- Water: City, Otwell Water Utility
- Utilities for property: Cable Available
Green energy
- Energy efficient items: HVAC, Water Heater
Community & neighborhood
Security
- Security features: Smoke Detector(s)
Location
- Region: Otwell
- Subdivision: None
Price history
| Date | Event | Price |
|---|---|---|
| 7/18/2025 | Sold | $394,500 |
Source: | ||
| 6/2/2025 | Pending sale | $394,500 |
Source: | ||
| 5/29/2025 | Listed for sale | $394,500-6% |
Source: | ||
| 2/3/2023 | Listing removed | $419,900 |
Source: | ||
| 8/16/2022 | Price change | $419,900-2.3% |
Source: | ||
Public tax history
| Year | Property taxes | Tax assessment |
|---|---|---|
| 2024 | $1,387 +14.2% | $245,300 +8.3% |
| 2023 | $1,215 +13% | $226,500 +19.6% |
| 2022 | $1,075 -4.3% | $189,400 +12.8% |
Find assessor info on the county website
Neighborhood: 47564
Nearby schools
GreatSchools rating
- 8/10Ireland Elementary SchoolGrades: PK-5Distance: 6.6 mi
- 7/10Jasper Middle SchoolGrades: 6-8Distance: 7.8 mi
- 9/10Jasper High SchoolGrades: 9-12Distance: 8.7 mi
Schools provided by the listing agent
- Elementary: Ireland
- Middle: Greater Jasper Cons Schools
- High: Greater Jasper Cons Schools
- District: Greater Jasper Cons. Schools
Source: IRMLS. This data may not be complete. We recommend contacting the local school district to confirm school assignments for this home.
Get pre-qualified for a loan
At Zillow Home Loans, we can pre-qualify you in as little as 5 minutes with no impact to your credit score.An equal housing lender. NMLS #10287.
