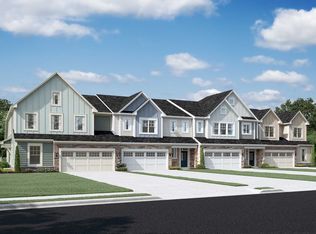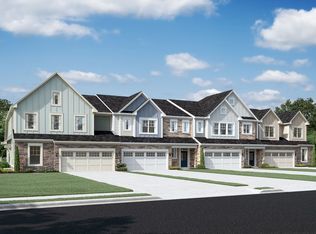Sold for $627,500
$627,500
8417 Zinc Autumn Path, Raleigh, NC 27615
3beds
2,582sqft
Townhouse, Residential
Built in 2022
2,178 Square Feet Lot
$599,000 Zestimate®
$243/sqft
$2,978 Estimated rent
Home value
$599,000
$569,000 - $629,000
$2,978/mo
Zestimate® history
Loading...
Owner options
Explore your selling options
What's special
A UNIQUE OPPORTUNITY to live in an upscale townhome community with versatile design floor plan and walkable location to shopping, dining and various schools. The spacious 2582 sq ft townhome boasts an open layout for daily living and entertaining. First floor Bonus/Study/Media Room is for entertainment events. This flex room has walk-in closet and direct access to full bath with entry hallway to 2 car garage. Gourmet Kitchen offers stainless steel appliances, Convection/Microwave Oven, gas cooktop, a Refrigerator with a Keurig Coffee dispenser, quartz counters, large center island with beautiful pendants, and a large Serving/Bar Area with Built In cabinets and quartz countertop which is perfect for family entertaining. The casual Breakfast room is a great place to sip your morning coffee, eat a snack or enjoy a simple dinner. There is plenty of free-flowing space in the Family Room with sunlit windows and a large sliding door which opens to a Screen Porch where you can enjoy relaxing in the fresh air. There is a Hardwood Staircase leading to the versatile second floor with the spacious primary bedroom which features large walk- in closet, the primary bathroom features a granite dual vanity top, a luxury shower with a built in bench & a special Rainshower head as a extra shower feature. Two additional bedrooms offer generous closets and easy access to private full bathroom with dual sinks and tiled tub/shower. Laundry Room has built in cabinets for storage. Carpets have been profesionally cleaned and the Townhouse is freshly painted. Immaculate condition. This Townhouse is a special blend of comfort and luxury.
Zillow last checked: 8 hours ago
Listing updated: October 28, 2025 at 12:14am
Listed by:
Becky Logan 919-621-1638,
Coldwell Banker HPW
Bought with:
Erica Jevons Sizemore, 310092
Keller Williams Realty
Source: Doorify MLS,MLS#: 10019034
Facts & features
Interior
Bedrooms & bathrooms
- Bedrooms: 3
- Bathrooms: 4
- Full bathrooms: 3
- 1/2 bathrooms: 1
Heating
- Central, Natural Gas
Cooling
- Central Air, Dual, Gas
Appliances
- Included: Built-In Electric Oven, Convection Oven, Dishwasher, Disposal, Double Oven, ENERGY STAR Qualified Appliances, Exhaust Fan, Free-Standing Refrigerator, Gas Cooktop, Ice Maker, Microwave, Vented Exhaust Fan, Oven, Water Heater
- Laundry: Electric Dryer Hookup, Inside, Laundry Room, Upper Level, Washer Hookup
Features
- Bathtub/Shower Combination, Built-in Features, Chandelier, Crown Molding, Double Vanity, Dry Bar, Eat-in Kitchen, Entrance Foyer, Granite Counters, High Speed Internet, Kitchen Island, Kitchen/Dining Room Combination, Pantry, Quartz Counters, Smooth Ceilings, Storage, Walk-In Closet(s), Walk-In Shower, Wired for Data
- Flooring: Carpet, Hardwood, Laminate, Tile
- Doors: Sliding Doors
- Windows: Drapes
- Basement: Daylight, Exterior Entry, Finished, Heated, Interior Entry, Storage Space, Walk-Out Access
- Common walls with other units/homes: 2+ Common Walls, No One Above
Interior area
- Total structure area: 2,581
- Total interior livable area: 2,581 sqft
- Finished area above ground: 2,096
- Finished area below ground: 485
Property
Parking
- Total spaces: 4
- Parking features: Driveway, Garage, Garage Door Opener, Inside Entrance
- Attached garage spaces: 2
- Uncovered spaces: 2
Accessibility
- Accessibility features: Common Area
Features
- Levels: Three Or More
- Stories: 3
- Patio & porch: Front Porch, Screened
- Exterior features: Private Entrance
- Has view: Yes
- View description: City
Lot
- Size: 2,178 sqft
- Features: Back Yard, Front Yard, Hardwood Trees, Landscaped
Details
- Parcel number: 1708206455
- Zoning: OX-4
- Special conditions: Standard
Construction
Type & style
- Home type: Townhouse
- Architectural style: Traditional, Transitional
- Property subtype: Townhouse, Residential
- Attached to another structure: Yes
Materials
- Brick Veneer, Fiber Cement, Low VOC Paint/Sealant/Varnish
- Foundation: Slab
- Roof: Shingle
Condition
- New construction: No
- Year built: 2022
- Major remodel year: 2022
Details
- Builder name: MI Homes
Utilities & green energy
- Sewer: Public Sewer
- Utilities for property: Electricity Connected, Natural Gas Connected, Water Connected, Underground Utilities
Green energy
- Energy efficient items: Appliances, HVAC, Lighting, Windows
Community & neighborhood
Community
- Community features: Street Lights
Location
- Region: Raleigh
- Subdivision: Wykoff
HOA & financial
HOA
- Has HOA: Yes
- HOA fee: $176 monthly
- Amenities included: Insurance, Landscaping, Maintenance Grounds, Management, Parking
- Services included: Maintenance Grounds, Pest Control, Storm Water Maintenance
Other
Other facts
- Road surface type: Paved
Price history
| Date | Event | Price |
|---|---|---|
| 5/17/2024 | Sold | $627,500-3.3%$243/sqft |
Source: | ||
| 5/15/2024 | Pending sale | $649,000$251/sqft |
Source: | ||
| 4/9/2024 | Contingent | $649,000$251/sqft |
Source: | ||
| 4/9/2024 | Listed for sale | $649,000$251/sqft |
Source: | ||
| 4/5/2024 | Pending sale | $649,000$251/sqft |
Source: | ||
Public tax history
| Year | Property taxes | Tax assessment |
|---|---|---|
| 2025 | $4,986 +0.4% | $569,448 |
| 2024 | $4,966 +12.6% | $569,448 +41.4% |
| 2023 | $4,410 +444.5% | $402,774 +403.5% |
Find assessor info on the county website
Neighborhood: North Raleigh
Nearby schools
GreatSchools rating
- 7/10North Ridge ElementaryGrades: PK-5Distance: 1.8 mi
- 8/10West Millbrook MiddleGrades: 6-8Distance: 1.2 mi
- 6/10Sanderson HighGrades: 9-12Distance: 2.3 mi
Schools provided by the listing agent
- Elementary: Wake County Schools
- Middle: Wake County Schools
- High: Wake County Schools
Source: Doorify MLS. This data may not be complete. We recommend contacting the local school district to confirm school assignments for this home.
Get a cash offer in 3 minutes
Find out how much your home could sell for in as little as 3 minutes with a no-obligation cash offer.
Estimated market value
$599,000

