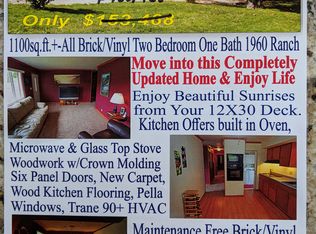Sold
$500,000
8418 E Hadley Rd, Camby, IN 46113
4beds
3,642sqft
Residential, Single Family Residence
Built in 2000
0.75 Acres Lot
$521,600 Zestimate®
$137/sqft
$2,639 Estimated rent
Home value
$521,600
$422,000 - $647,000
$2,639/mo
Zestimate® history
Loading...
Owner options
Explore your selling options
What's special
Welcome to your dream home in the countryside! This stunning, custom-built 4-bedroom, 3-bath brick ranch sits on a sprawling 3/4-acre lot with rolling wooded hills, all with the convenience of quick I-69 access. Step inside to find beautiful hardwood floors throughout and an open-concept main living area that feels both spacious and inviting. The home boasts a separate den or dining room, ideal for cozy family dinners or home office space, along with sleek stainless steel appliances in the kitchen. The expansive finished basement is a real showstopper, featuring a great room with built-ins-perfect for movie nights-a wet bar, dining space, rec room, an additional bedroom and bath, plus ample storage. And just wait until you see the backyard! Step outside to your own personal oasis: a gorgeous heated pool, hot tub, gazebo, and deck make it the ultimate space for entertaining or unwinding after a long day. The front of the property is equally charming, framed by fragrant rose bushes and freshly planted fruit trees. With no HOA, this beautiful home offers scenic views and serene privacy you won't want to miss.
Zillow last checked: 8 hours ago
Listing updated: February 25, 2025 at 10:06am
Listing Provided by:
Lindsey Smith 317-695-1673,
Highgarden Real Estate
Bought with:
Ryan Rominger
Trueblood Real Estate
Source: MIBOR as distributed by MLS GRID,MLS#: 22010289
Facts & features
Interior
Bedrooms & bathrooms
- Bedrooms: 4
- Bathrooms: 3
- Full bathrooms: 3
- Main level bathrooms: 2
- Main level bedrooms: 3
Primary bedroom
- Features: Hardwood
- Level: Main
- Area: 221 Square Feet
- Dimensions: 17X13
Bedroom 2
- Features: Carpet
- Level: Main
- Area: 132 Square Feet
- Dimensions: 12X11
Bedroom 3
- Features: Carpet
- Level: Main
- Area: 110 Square Feet
- Dimensions: 11X10
Bedroom 4
- Features: Carpet
- Level: Basement
- Area: 247 Square Feet
- Dimensions: 19X13
Dining room
- Features: Hardwood
- Level: Main
- Area: 150 Square Feet
- Dimensions: 15X10
Kitchen
- Features: Hardwood
- Level: Main
- Area: 180 Square Feet
- Dimensions: 15X12
Living room
- Features: Hardwood
- Level: Main
- Area: 360 Square Feet
- Dimensions: 20X18
Heating
- Forced Air, Propane
Cooling
- Has cooling: Yes
Appliances
- Included: Dishwasher, Microwave, Electric Oven, Propane Water Heater, Refrigerator, Water Purifier
- Laundry: Main Level
Features
- Attic Access, Vaulted Ceiling(s), Hardwood Floors, Eat-in Kitchen, Pantry, Walk-In Closet(s), Wet Bar
- Flooring: Hardwood
- Has basement: Yes
- Attic: Access Only
- Number of fireplaces: 1
- Fireplace features: Great Room
Interior area
- Total structure area: 3,642
- Total interior livable area: 3,642 sqft
- Finished area below ground: 1,602
Property
Parking
- Total spaces: 2
- Parking features: Attached
- Attached garage spaces: 2
Features
- Levels: One
- Stories: 1
- Patio & porch: Covered, Deck
- Pool features: Heated, In Ground
- Has spa: Yes
- Spa features: Heated, Private
- Fencing: Fenced,Partial
Lot
- Size: 0.75 Acres
- Features: Not In Subdivision, Mature Trees, Wooded
Details
- Additional structures: Gazebo
- Parcel number: 550235200017001015
- Horse amenities: None
Construction
Type & style
- Home type: SingleFamily
- Architectural style: Contemporary
- Property subtype: Residential, Single Family Residence
Materials
- Brick
- Foundation: Concrete Perimeter
Condition
- Updated/Remodeled
- New construction: No
- Year built: 2000
Utilities & green energy
- Water: Municipal/City
Community & neighborhood
Location
- Region: Camby
- Subdivision: No Subdivision
Price history
| Date | Event | Price |
|---|---|---|
| 2/25/2025 | Sold | $500,000+0%$137/sqft |
Source: | ||
| 1/7/2025 | Pending sale | $499,900$137/sqft |
Source: | ||
| 12/26/2024 | Price change | $499,900-2.9%$137/sqft |
Source: | ||
| 11/7/2024 | Listed for sale | $514,900+55.1%$141/sqft |
Source: | ||
| 3/29/2019 | Sold | $332,000+0.6%$91/sqft |
Source: | ||
Public tax history
| Year | Property taxes | Tax assessment |
|---|---|---|
| 2024 | $1,679 +7.5% | $405,200 +0.9% |
| 2023 | $1,561 +33% | $401,700 +13.2% |
| 2022 | $1,174 -0.1% | $355,000 +15.1% |
Find assessor info on the county website
Neighborhood: 46113
Nearby schools
GreatSchools rating
- 6/10North Madison Elementary SchoolGrades: K-6Distance: 1 mi
- 5/10Paul Hadley Middle SchoolGrades: 7-8Distance: 5.8 mi
- 8/10Mooresville High SchoolGrades: 9-12Distance: 5.7 mi
Schools provided by the listing agent
- Elementary: North Madison Elementary School
- Middle: Paul Hadley Middle School
- High: Mooresville High School
Source: MIBOR as distributed by MLS GRID. This data may not be complete. We recommend contacting the local school district to confirm school assignments for this home.
Get a cash offer in 3 minutes
Find out how much your home could sell for in as little as 3 minutes with a no-obligation cash offer.
Estimated market value$521,600
Get a cash offer in 3 minutes
Find out how much your home could sell for in as little as 3 minutes with a no-obligation cash offer.
Estimated market value
$521,600
