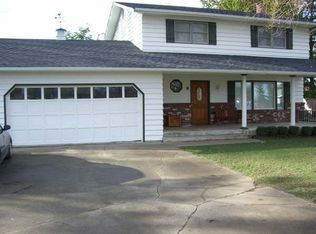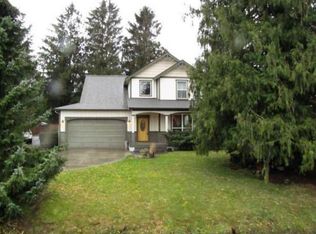Welcome home! Tucked away and quiet, this move-in ready home features 3 bedrooms, 2.5 bathrooms, secluded office, granite counters, stainless steel appliances, new flooring, granite gas fireplace, neutral colors, HUGE family room wired with surround sound with access to a great deck perfect for Fall BBQ's. Fully fenced & private backyard, mature landscaping, small shed and double RV Parking! Charming home in Lynden's west side!
This property is off market, which means it's not currently listed for sale or rent on Zillow. This may be different from what's available on other websites or public sources.


