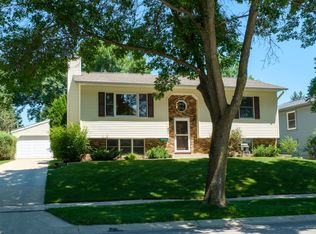Closed
$376,000
842 22nd St SE, Rochester, MN 55904
4beds
2,512sqft
Single Family Residence
Built in 1982
8,276.4 Square Feet Lot
$390,600 Zestimate®
$150/sqft
$2,215 Estimated rent
Home value
$390,600
$359,000 - $426,000
$2,215/mo
Zestimate® history
Loading...
Owner options
Explore your selling options
What's special
Welcome to this stunning 4-bedroom, 2-bath split-level home nestled in the sought-after Meadow Park neighborhood. Enjoy a smart and functional layout with picturesque views of rolling countryside hills.
Step inside to discover a gorgeous updated kitchen and bathrooms, complemented by gleaming hardwood floors throughout the main level. The lower level features updated LVP flooring and a versatile bonus room—perfect for a home office, gym, or cozy den.
The oversized garage is a true standout with over 850 square feet of space, complete with a heated workshop area, insulation, cable access, and dedicated RV parking. An additional one-and-a-half-story storage shed in the backyard adds even more space and value.
Out back, you'll find a serene, beautifully landscaped yard with a large deck and a charming brick patio—ideal for summer evenings or crisp autumn afternoons.
Recent upgrades include brand-new central A/C. Conveniently located near the city bus stop and meticulously maintained inside and out, this home is move-in ready and full of charm.
Zillow last checked: 8 hours ago
Listing updated: September 05, 2025 at 07:30am
Listed by:
Samantha Pyfferoen 507-251-5604,
Dwell Realty Group LLC
Bought with:
Dwight Vold
Coldwell Banker Realty
Source: NorthstarMLS as distributed by MLS GRID,MLS#: 6760759
Facts & features
Interior
Bedrooms & bathrooms
- Bedrooms: 4
- Bathrooms: 2
- Full bathrooms: 2
Bedroom 1
- Level: Main
Bedroom 2
- Level: Main
Bedroom 3
- Level: Lower
Bedroom 4
- Level: Lower
Bathroom
- Level: Main
Bathroom
- Level: Lower
Bonus room
- Level: Lower
Dining room
- Level: Main
Family room
- Level: Lower
Kitchen
- Level: Main
Living room
- Level: Main
Heating
- Forced Air
Cooling
- Central Air
Appliances
- Included: Dishwasher, Dryer, Microwave, Range, Refrigerator, Stainless Steel Appliance(s), Washer
Features
- Basement: Block,Egress Window(s),Finished,Walk-Out Access
- Number of fireplaces: 1
- Fireplace features: Gas
Interior area
- Total structure area: 2,512
- Total interior livable area: 2,512 sqft
- Finished area above ground: 1,256
- Finished area below ground: 1,144
Property
Parking
- Total spaces: 2
- Parking features: Attached, Concrete, Garage
- Attached garage spaces: 2
Accessibility
- Accessibility features: None
Features
- Levels: Multi/Split
- Patio & porch: Deck, Patio
- Fencing: None
Lot
- Size: 8,276 sqft
- Dimensions: 70 x 120
Details
- Additional structures: Storage Shed
- Foundation area: 1256
- Parcel number: 641321014025
- Zoning description: Residential-Single Family
Construction
Type & style
- Home type: SingleFamily
- Property subtype: Single Family Residence
Materials
- Brick/Stone, Fiber Cement
- Roof: Asphalt
Condition
- Age of Property: 43
- New construction: No
- Year built: 1982
Utilities & green energy
- Gas: Natural Gas
- Sewer: City Sewer/Connected
- Water: City Water/Connected
Community & neighborhood
Location
- Region: Rochester
- Subdivision: Meadow Park South 2nd Sub-Pt Torrens
HOA & financial
HOA
- Has HOA: No
Price history
| Date | Event | Price |
|---|---|---|
| 9/5/2025 | Sold | $376,000+0.3%$150/sqft |
Source: | ||
| 8/1/2025 | Pending sale | $374,900$149/sqft |
Source: | ||
| 7/31/2025 | Listed for sale | $374,900$149/sqft |
Source: | ||
Public tax history
| Year | Property taxes | Tax assessment |
|---|---|---|
| 2025 | $3,799 +8.3% | $311,200 +16.2% |
| 2024 | $3,509 | $267,900 -3.3% |
| 2023 | -- | $277,000 +0.3% |
Find assessor info on the county website
Neighborhood: Meadow Park
Nearby schools
GreatSchools rating
- 3/10Franklin Elementary SchoolGrades: PK-5Distance: 0.3 mi
- 4/10Willow Creek Middle SchoolGrades: 6-8Distance: 0.5 mi
- 9/10Mayo Senior High SchoolGrades: 8-12Distance: 0.9 mi
Schools provided by the listing agent
- Elementary: Ben Franklin
- Middle: Willow Creek
- High: Mayo
Source: NorthstarMLS as distributed by MLS GRID. This data may not be complete. We recommend contacting the local school district to confirm school assignments for this home.
Get a cash offer in 3 minutes
Find out how much your home could sell for in as little as 3 minutes with a no-obligation cash offer.
Estimated market value$390,600
Get a cash offer in 3 minutes
Find out how much your home could sell for in as little as 3 minutes with a no-obligation cash offer.
Estimated market value
$390,600
