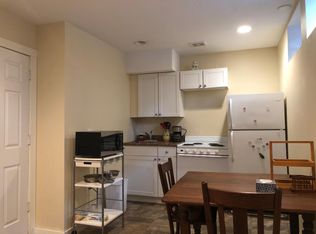Closed
$374,800
842 2nd St NW, Rochester, MN 55901
4beds
3,753sqft
Single Family Residence
Built in 1914
7,405.2 Square Feet Lot
$376,100 Zestimate®
$100/sqft
$2,555 Estimated rent
Home value
$376,100
$350,000 - $402,000
$2,555/mo
Zestimate® history
Loading...
Owner options
Explore your selling options
What's special
Step into this delightful 4-bedroom, 2-bathroom home where historic charm meets modern living! Nestled in Rochester's beloved Kutzky Park neighborhood, this house offers the perfect blend of yesterday's character with today's conveniences. The original hardwood floors tell stories of generations past while creating a warm, inviting atmosphere throughout. As you wander from room to room, you'll appreciate the thoughtful preservation of vintage details that give this home its unique personality. Upstairs, the finished attic space transforms into an entertainment haven complete with a projector—perfect for movie nights or the ultimate sports-watching experience. No more arguing about who gets to pick the film when you can watch on a screen bigger than your average living room TV! What makes this property truly special is its versatile addition—an ideal mother-in-law suite ! Whether you're accommodating extended family or considering hosting visitors to Rochester's medical facilities, this flexible space adapts to your needs. The Kutzky Park location puts you within easy reach of downtown amenities, dining options, and Mayo Clinic facilities. Imagine weekend strolls through the neighborhood or quick commutes to work—location really is everything!
Zillow last checked: 8 hours ago
Listing updated: November 06, 2025 at 08:21am
Listed by:
Kristina Wheeler 612-505-2860,
Keller Williams Premier Realty
Bought with:
Joseph Eslait
eXp Realty
Source: NorthstarMLS as distributed by MLS GRID,MLS#: 6728795
Facts & features
Interior
Bedrooms & bathrooms
- Bedrooms: 4
- Bathrooms: 2
- Full bathrooms: 2
Bedroom 1
- Level: Main
Bedroom 2
- Level: Upper
Bedroom 3
- Level: Upper
Bedroom 4
- Level: Upper
Bonus room
- Level: Third
Dining room
- Level: Main
Family room
- Level: Main
Kitchen
- Level: Main
Laundry
- Level: Basement
Living room
- Level: Main
Office
- Level: Basement
Screened porch
- Level: Main
Heating
- Boiler, Hot Water
Cooling
- Window Unit(s)
Appliances
- Included: Dishwasher, Disposal, Dryer, Gas Water Heater, Microwave, Refrigerator, Stainless Steel Appliance(s), Washer, Water Softener Owned
Features
- Basement: Full,Concrete,Partially Finished
- Has fireplace: No
Interior area
- Total structure area: 3,753
- Total interior livable area: 3,753 sqft
- Finished area above ground: 2,569
- Finished area below ground: 504
Property
Parking
- Total spaces: 2
- Parking features: Detached, Asphalt
- Garage spaces: 2
- Details: Garage Dimensions (24x24)
Accessibility
- Accessibility features: None
Features
- Levels: More Than 2 Stories
- Patio & porch: Deck
Lot
- Size: 7,405 sqft
- Dimensions: 55 x 136
- Features: Many Trees
Details
- Additional structures: Storage Shed
- Foundation area: 680
- Parcel number: 743533005245
- Zoning description: Residential-Single Family
Construction
Type & style
- Home type: SingleFamily
- Property subtype: Single Family Residence
Materials
- Vinyl Siding, Frame
- Roof: Age Over 8 Years,Asphalt,Pitched
Condition
- Age of Property: 111
- New construction: No
- Year built: 1914
Utilities & green energy
- Electric: Circuit Breakers
- Gas: Natural Gas
- Sewer: City Sewer/Connected
- Water: City Water/Connected
Community & neighborhood
Location
- Region: Rochester
- Subdivision: Cummings Outlot
HOA & financial
HOA
- Has HOA: No
Other
Other facts
- Road surface type: Paved
Price history
| Date | Event | Price |
|---|---|---|
| 11/6/2025 | Sold | $374,800-2.6%$100/sqft |
Source: | ||
| 9/17/2025 | Pending sale | $384,900$103/sqft |
Source: | ||
| 9/5/2025 | Price change | $384,900-2.6%$103/sqft |
Source: | ||
| 7/31/2025 | Price change | $395,000-3.4%$105/sqft |
Source: | ||
| 7/15/2025 | Price change | $409,000-2.4%$109/sqft |
Source: | ||
Public tax history
| Year | Property taxes | Tax assessment |
|---|---|---|
| 2024 | $4,440 | $319,800 -9.1% |
| 2023 | -- | $351,900 +11.9% |
| 2022 | $3,530 +0.6% | $314,600 +23.5% |
Find assessor info on the county website
Neighborhood: Kutzky Park
Nearby schools
GreatSchools rating
- 6/10Bishop Elementary SchoolGrades: PK-5Distance: 2.1 mi
- 5/10John Marshall Senior High SchoolGrades: 8-12Distance: 0.8 mi
- 5/10John Adams Middle SchoolGrades: 6-8Distance: 2.2 mi
Schools provided by the listing agent
- Elementary: Harriet Bishop
- Middle: John Adams
- High: John Marshall
Source: NorthstarMLS as distributed by MLS GRID. This data may not be complete. We recommend contacting the local school district to confirm school assignments for this home.
Get a cash offer in 3 minutes
Find out how much your home could sell for in as little as 3 minutes with a no-obligation cash offer.
Estimated market value
$376,100
Get a cash offer in 3 minutes
Find out how much your home could sell for in as little as 3 minutes with a no-obligation cash offer.
Estimated market value
$376,100
