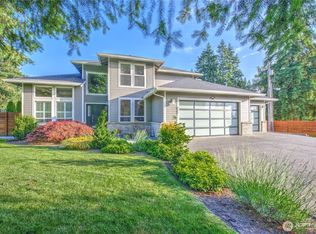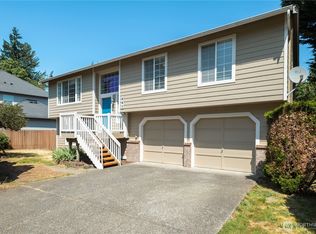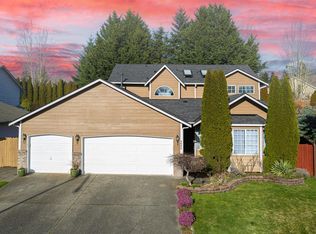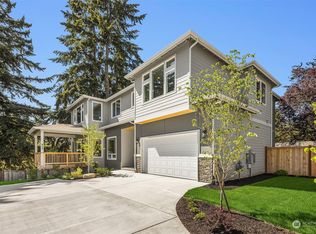Sold
Listed by:
Michelle Maddux,
COMPASS,
Trisha Quigley,
COMPASS
Bought with: ZNonMember-Office-MLS
$965,000
842 Chelan Place NE, Renton, WA 98059
3beds
2,200sqft
Single Family Residence
Built in 2020
4,377.78 Square Feet Lot
$963,700 Zestimate®
$439/sqft
$3,832 Estimated rent
Home value
$963,700
$916,000 - $1.01M
$3,832/mo
Zestimate® history
Loading...
Owner options
Explore your selling options
What's special
Discover the ease of low-maintenance living in this beautifully maintained 3bed, 2.5ba home. Bright, open spaces and central A/C create a welcoming environment. The kitchen flows effortlessly into the dining and living areas, making daily life and entertaining simple and stress-free. Upstairs, a private office/work space offers the perfect spot for productivity, while the versatile top-floor loft is ready for movie nights, a cozy retreat, etc. A wonderful landscaped yard, an inviting outdoor escape designed for enjoyment. With a two-car garage, generous storage and security system, this property offers the perfect blend of comfort, convenience, and carefree living.
Zillow last checked: 8 hours ago
Listing updated: February 12, 2026 at 04:04am
Listed by:
Michelle Maddux,
COMPASS,
Trisha Quigley,
COMPASS
Bought with:
Unrepresentd ZDefault
ZNonMember-Office-MLS
Source: NWMLS,MLS#: 2409869
Facts & features
Interior
Bedrooms & bathrooms
- Bedrooms: 3
- Bathrooms: 3
- Full bathrooms: 1
- 3/4 bathrooms: 1
- 1/2 bathrooms: 1
- Main level bathrooms: 1
Other
- Level: Main
Bonus room
- Description: bonus, 4th bedroom non conforming
Dining room
- Level: Main
Entry hall
- Level: Main
Kitchen with eating space
- Level: Main
Living room
- Level: Main
Heating
- Fireplace, Forced Air, Electric, Natural Gas
Cooling
- Central Air
Appliances
- Included: Dishwasher(s), Disposal, Microwave(s), Refrigerator(s), Stove(s)/Range(s), Garbage Disposal, Water Heater: Tankless, Water Heater Location: Garage
Features
- Bath Off Primary, Dining Room
- Flooring: Ceramic Tile, Laminate
- Doors: French Doors
- Basement: None
- Number of fireplaces: 1
- Fireplace features: Gas, Main Level: 1, Fireplace
Interior area
- Total structure area: 2,200
- Total interior livable area: 2,200 sqft
Property
Parking
- Total spaces: 2
- Parking features: Driveway, Attached Garage
- Has attached garage: Yes
- Covered spaces: 2
Features
- Levels: Two
- Stories: 2
- Entry location: Main
- Patio & porch: Bath Off Primary, Dining Room, Fireplace, French Doors, Security System, Walk-In Closet(s), Water Heater
- Has view: Yes
- View description: Territorial
Lot
- Size: 4,377 sqft
- Features: Cul-De-Sac, Curbs, Dead End Street, Cable TV, Fenced-Fully, High Speed Internet, Patio
- Topography: Level,Terraces
- Residential vegetation: Garden Space
Details
- Parcel number: 1541650030
- Special conditions: Standard
Construction
Type & style
- Home type: SingleFamily
- Architectural style: Craftsman
- Property subtype: Single Family Residence
Materials
- Cement Planked, Wood Products, Cement Plank
- Foundation: Poured Concrete
- Roof: Composition
Condition
- Very Good
- Year built: 2020
- Major remodel year: 2019
Utilities & green energy
- Electric: Company: PSE
- Sewer: Sewer Connected, Company: City of Renton
- Water: Public, Company: City of Renton
- Utilities for property: Xfinity, Xfinity
Community & neighborhood
Security
- Security features: Security System
Community
- Community features: CCRs
Location
- Region: Renton
- Subdivision: Highlands
HOA & financial
HOA
- HOA fee: $1,000 annually
- Services included: Common Area Maintenance
- Association phone: 253-848-1947
Other
Other facts
- Listing terms: Conventional,FHA,VA Loan
- Cumulative days on market: 108 days
Price history
| Date | Event | Price |
|---|---|---|
| 1/12/2026 | Sold | $965,000-2%$439/sqft |
Source: | ||
| 11/18/2025 | Pending sale | $985,000$448/sqft |
Source: | ||
| 10/31/2025 | Listed for sale | $985,000+40.7%$448/sqft |
Source: | ||
| 5/28/2020 | Listing removed | $699,950$318/sqft |
Source: Compass Washington #1523834 Report a problem | ||
| 5/28/2020 | Listed for sale | $699,950-0.7%$318/sqft |
Source: Compass Washington #1523834 Report a problem | ||
Public tax history
Tax history is unavailable.
Neighborhood: 98059
Nearby schools
GreatSchools rating
- 3/10Honey Dew Elementary SchoolGrades: K-5Distance: 0.3 mi
- 7/10Vera Risdon Middle SchoolGrades: 6-8Distance: 3.3 mi
- 6/10Hazen Senior High SchoolGrades: 9-12Distance: 0.4 mi
Schools provided by the listing agent
- Elementary: Honeydew Elem
- Middle: Risdon Middle School
- High: Hazen Snr High
Source: NWMLS. This data may not be complete. We recommend contacting the local school district to confirm school assignments for this home.
Get a cash offer in 3 minutes
Find out how much your home could sell for in as little as 3 minutes with a no-obligation cash offer.
Estimated market value$963,700
Get a cash offer in 3 minutes
Find out how much your home could sell for in as little as 3 minutes with a no-obligation cash offer.
Estimated market value
$963,700



