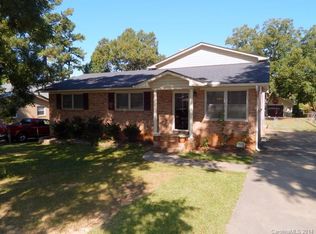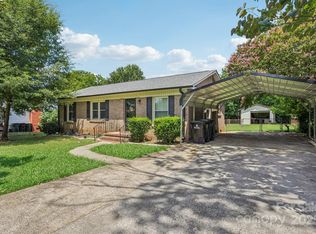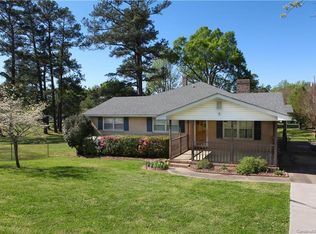Closed
$285,000
842 Cherry Rd, Rock Hill, SC 29732
3beds
1,538sqft
Single Family Residence
Built in 1965
0.3 Acres Lot
$285,100 Zestimate®
$185/sqft
$1,778 Estimated rent
Home value
$285,100
$271,000 - $299,000
$1,778/mo
Zestimate® history
Loading...
Owner options
Explore your selling options
What's special
Welcome to this one story home in the mature and established Westover subdivision. Well maintained with functionality and original character, this gem is ready for it's new owner. Take advantage of brand new neutral paint inside giving you a blank canvas, a new roof in 2024, HVAC that is only 3 years old , and a large trex deck added in 2020 overlooking your above ground swimming pool in your fully fenced-in backyard. Notice the rocking chair front porch as you step inside the front door to find a living room leading you into the eat-in kitchen with lots of cabinets for storage. Go to the left and find a laundry room with a large countertop to fold clothes, and look to the left again to find a cozy den perfect for a movie night. Down the hallway, you'll find a full bathroom, and 3 bedrooms including the primary with ensuite and walk in closet. Close to schools, retail, and restaurants, this home is only 5 minutes from Winthrop University and downtown Rock Hill.
Zillow last checked: 8 hours ago
Listing updated: October 31, 2025 at 02:08pm
Listing Provided by:
Tara McKee tara@mckeeworks.com,
Keller Williams Connected
Bought with:
Meredith Haley
Howard Hanna Allen Tate Rock Hill
Source: Canopy MLS as distributed by MLS GRID,MLS#: 4264385
Facts & features
Interior
Bedrooms & bathrooms
- Bedrooms: 3
- Bathrooms: 2
- Full bathrooms: 2
- Main level bedrooms: 3
Primary bedroom
- Level: Main
Bedroom s
- Level: Main
Bedroom s
- Level: Main
Bathroom full
- Level: Main
Bathroom full
- Level: Main
Den
- Level: Main
Dining area
- Level: Main
Kitchen
- Level: Main
Laundry
- Level: Main
Living room
- Level: Main
Heating
- Central
Cooling
- Central Air
Appliances
- Included: Dishwasher, Electric Oven, Electric Range
- Laundry: Laundry Room, Main Level
Features
- Flooring: Vinyl
- Doors: Storm Door(s)
- Has basement: No
- Attic: Pull Down Stairs
- Fireplace features: Den
Interior area
- Total structure area: 1,538
- Total interior livable area: 1,538 sqft
- Finished area above ground: 1,538
- Finished area below ground: 0
Property
Parking
- Total spaces: 2
- Parking features: Driveway
- Uncovered spaces: 2
Features
- Levels: One
- Stories: 1
- Patio & porch: Covered, Deck, Front Porch, Patio
- Fencing: Back Yard,Fenced
Lot
- Size: 0.30 Acres
Details
- Additional structures: Shed(s)
- Parcel number: 5970103005
- Zoning: SF-5
- Special conditions: Standard
Construction
Type & style
- Home type: SingleFamily
- Property subtype: Single Family Residence
Materials
- Brick Partial, Vinyl
- Foundation: Crawl Space
Condition
- New construction: No
- Year built: 1965
Utilities & green energy
- Sewer: Public Sewer
- Water: City
Community & neighborhood
Location
- Region: Rock Hill
- Subdivision: Westover
Other
Other facts
- Listing terms: Cash,Conventional,FHA,VA Loan
- Road surface type: Concrete, Paved
Price history
| Date | Event | Price |
|---|---|---|
| 10/31/2025 | Sold | $285,000$185/sqft |
Source: | ||
| 8/21/2025 | Price change | $285,000-1.7%$185/sqft |
Source: | ||
| 6/27/2025 | Price change | $290,000-3.3%$189/sqft |
Source: | ||
| 6/6/2025 | Listed for sale | $300,000+300%$195/sqft |
Source: | ||
| 1/13/2014 | Sold | $74,999+116.4%$49/sqft |
Source: Public Record Report a problem | ||
Public tax history
| Year | Property taxes | Tax assessment |
|---|---|---|
| 2025 | -- | $4,639 +15% |
| 2024 | $885 -0.3% | $4,034 |
| 2023 | $887 -0.7% | $4,034 |
Find assessor info on the county website
Neighborhood: 29732
Nearby schools
GreatSchools rating
- NAFinley Road Elementary SchoolGrades: PK-5Distance: 0.2 mi
- 5/10Dutchman Creek Middle SchoolGrades: 6-8Distance: 5.3 mi
- 6/10Northwestern High SchoolGrades: 9-12Distance: 2.1 mi
Get a cash offer in 3 minutes
Find out how much your home could sell for in as little as 3 minutes with a no-obligation cash offer.
Estimated market value
$285,100


