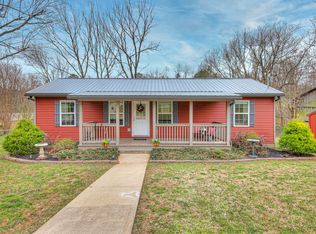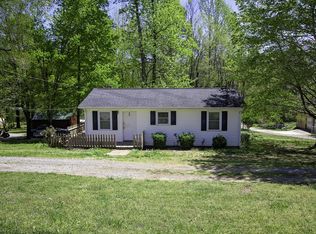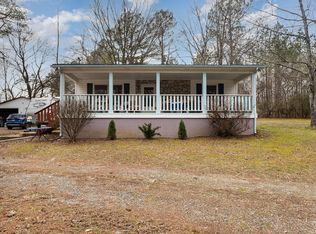ONE LEVEL HOME WITH FLEXIBLE SPACE. MASTER BEDROOM COULD BE USED AS A LARGE DEN. SPLIT FLOOR PLAN. FINISHED FLORIDA ROOM WOULD MAKE A GREAT DEN OR ROOM FOR HOME SCHOOL. BACK YARD IS FULLY FENCED. 12X10 STORAGE BUILDING REMAINS. 40X30 SHOP WITH DOUBLE DOORS AND ELECTRICITY.
This property is off market, which means it's not currently listed for sale or rent on Zillow. This may be different from what's available on other websites or public sources.


