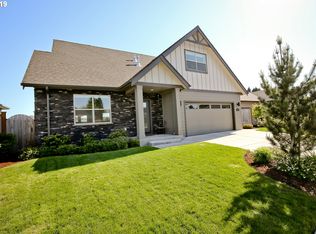Sold
$850,000
842 Lupine St, Springfield, OR 97477
3beds
2,115sqft
Residential, Single Family Residence
Built in 2021
6,969.6 Square Feet Lot
$849,800 Zestimate®
$402/sqft
$2,776 Estimated rent
Home value
$849,800
$773,000 - $935,000
$2,776/mo
Zestimate® history
Loading...
Owner options
Explore your selling options
What's special
A stunning custom-built home by Anslow & DeGeneault that combines elegance with functionality. This single-level, open-concept design features 3 bedrooms, 2 baths, and a versatile office space. The luxurious master suite is complemented by thoughtfully designed living spaces, including a living room with a cozy gas fireplace. High-end Hunter Douglas Zebra Blinds with motorized controls in the living room and office. High-end finishes and custom kitchen cabinetry add a touch of sophistication throughout. The home boasts energy-efficient features, including a high-efficiency gas furnace, water heater and HE Whirlpool Washer & Dryer. Step outside to enjoy the covered patio, a fenced yard with sprinklers, and Resin garden shed. A fully finished oversized 3-car garage offers wall mounted vacuum, motorized bicycle lift, and Polyurea floor coating professionally installed. A full-length garage door screen keeps the garage cool in the summer. Conveniently located near Autzen Stadium, river trails, shopping, and dining, this property offers both comfort and convenience. Don't miss the opportunity to make this exceptional home yours!
Zillow last checked: 8 hours ago
Listing updated: January 10, 2025 at 06:30am
Listed by:
Jeremy Parmenter 541-255-5685,
Keller Williams Realty Eugene and Springfield,
Linnea Kittrell 541-556-5292,
Keller Williams Realty Eugene and Springfield
Bought with:
Maria Abarca Roberts, 200111080
Cascade Hasson Sotheby's International Realty
Source: RMLS (OR),MLS#: 24060904
Facts & features
Interior
Bedrooms & bathrooms
- Bedrooms: 3
- Bathrooms: 2
- Full bathrooms: 2
- Main level bathrooms: 2
Primary bedroom
- Features: Bathroom, Walkin Closet, Wallto Wall Carpet
- Level: Main
- Area: 221
- Dimensions: 13 x 17
Bedroom 2
- Features: Wallto Wall Carpet
- Level: Main
- Area: 108
- Dimensions: 9 x 12
Bedroom 3
- Features: Wallto Wall Carpet
- Level: Main
- Area: 117
- Dimensions: 13 x 9
Dining room
- Features: Laminate Flooring
- Level: Main
- Area: 130
- Dimensions: 13 x 10
Kitchen
- Features: Pantry, Laminate Flooring
- Level: Main
- Area: 143
- Width: 11
Living room
- Features: Fireplace, Laminate Flooring
- Level: Main
- Area: 270
- Dimensions: 18 x 15
Office
- Features: Wallto Wall Carpet
- Level: Main
- Area: 156
- Dimensions: 12 x 13
Heating
- Forced Air 95 Plus, Fireplace(s)
Cooling
- Central Air
Appliances
- Included: Dishwasher, Disposal, Free-Standing Gas Range, Gas Appliances, Washer/Dryer, Gas Water Heater
- Laundry: Laundry Room
Features
- High Ceilings, Pantry, Bathroom, Walk-In Closet(s)
- Flooring: Tile, Wall to Wall Carpet, Laminate
- Windows: Double Pane Windows, Vinyl Frames
- Number of fireplaces: 1
- Fireplace features: Gas
Interior area
- Total structure area: 2,115
- Total interior livable area: 2,115 sqft
Property
Parking
- Total spaces: 3
- Parking features: Garage Door Opener, Attached
- Attached garage spaces: 3
Accessibility
- Accessibility features: Garage On Main, Main Floor Bedroom Bath, Utility Room On Main, Accessibility
Features
- Levels: One
- Stories: 1
- Patio & porch: Covered Patio, Patio
- Exterior features: Gas Hookup
- Fencing: Fenced
Lot
- Size: 6,969 sqft
- Features: Level, Sprinkler, SqFt 7000 to 9999
Details
- Additional structures: GasHookup, ToolShed
- Parcel number: 1872090
Construction
Type & style
- Home type: SingleFamily
- Architectural style: Mid Century Modern
- Property subtype: Residential, Single Family Residence
Materials
- Cement Siding
- Roof: Composition
Condition
- Resale
- New construction: No
- Year built: 2021
Utilities & green energy
- Gas: Gas Hookup, Gas
- Sewer: Public Sewer
- Water: Public
Community & neighborhood
Location
- Region: Springfield
Other
Other facts
- Listing terms: Cash,Conventional
Price history
| Date | Event | Price |
|---|---|---|
| 1/10/2025 | Sold | $850,000$402/sqft |
Source: | ||
| 12/10/2024 | Pending sale | $850,000$402/sqft |
Source: | ||
| 12/5/2024 | Listed for sale | $850,000+13.1%$402/sqft |
Source: | ||
| 3/11/2022 | Sold | $751,501$355/sqft |
Source: Public Record Report a problem | ||
Public tax history
| Year | Property taxes | Tax assessment |
|---|---|---|
| 2025 | $5,788 +1.6% | $315,631 +3% |
| 2024 | $5,694 +4.4% | $306,438 +3% |
| 2023 | $5,452 +48.9% | $297,513 +48.4% |
Find assessor info on the county website
Neighborhood: 97477
Nearby schools
GreatSchools rating
- 4/10Centennial Elementary SchoolGrades: K-5Distance: 0.3 mi
- 3/10Hamlin Middle SchoolGrades: 6-8Distance: 0.9 mi
- 4/10Springfield High SchoolGrades: 9-12Distance: 1.2 mi
Schools provided by the listing agent
- Elementary: Centennial
- Middle: Hamlin
- High: Springfield
Source: RMLS (OR). This data may not be complete. We recommend contacting the local school district to confirm school assignments for this home.
Get pre-qualified for a loan
At Zillow Home Loans, we can pre-qualify you in as little as 5 minutes with no impact to your credit score.An equal housing lender. NMLS #10287.
Sell for more on Zillow
Get a Zillow Showcase℠ listing at no additional cost and you could sell for .
$849,800
2% more+$16,996
With Zillow Showcase(estimated)$866,796
