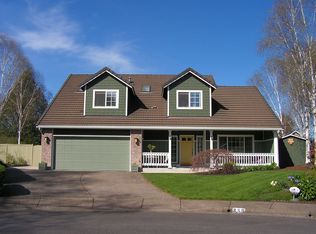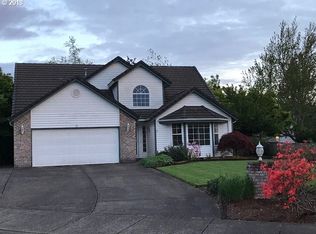Sold
$633,000
842 Raintree Way, Springfield, OR 97477
3beds
2,130sqft
Residential, Single Family Residence
Built in 1992
9,147.6 Square Feet Lot
$653,600 Zestimate®
$297/sqft
$2,615 Estimated rent
Home value
$653,600
$621,000 - $686,000
$2,615/mo
Zestimate® history
Loading...
Owner options
Explore your selling options
What's special
Wonderful, updated home located at the end of a quiet cul-de-sac just two blocks from the river! Large, nicely landscaped, fenced yard with gazebo, tool shed, raised beds and sprinklers. Engineered wood floor, new carpet and interior paint. Main level primary bedroom with large bathroom and walk-in tile shower w/yard access. Spacious, remodeled kitchen with eating nook. Separate living and family rooms with two large bedrooms upstairs.Gas furnace 2 years old. Tile roof, hardiplank siding and extra driveway parking.
Zillow last checked: 8 hours ago
Listing updated: April 04, 2024 at 02:12am
Listed by:
Paula Rini 541-554-6787,
Windermere RE Lane County
Bought with:
Michael Sims, 910200151
RE/MAX Integrity
Source: RMLS (OR),MLS#: 24078948
Facts & features
Interior
Bedrooms & bathrooms
- Bedrooms: 3
- Bathrooms: 3
- Full bathrooms: 2
- Partial bathrooms: 1
- Main level bathrooms: 2
Primary bedroom
- Features: Sliding Doors, Double Sinks, Tile Floor, Vaulted Ceiling, Walkin Closet, Walkin Shower, Wallto Wall Carpet
- Level: Main
- Area: 196
- Dimensions: 14 x 14
Bedroom 2
- Features: Wallto Wall Carpet
- Level: Upper
- Area: 144
- Dimensions: 12 x 12
Bedroom 3
- Features: Wallto Wall Carpet
- Level: Upper
- Area: 144
- Dimensions: 12 x 12
Dining room
- Features: Sliding Doors, Engineered Hardwood, Vaulted Ceiling
- Level: Main
- Area: 120
- Dimensions: 10 x 12
Family room
- Features: Ceiling Fan, Fireplace, Skylight, Engineered Hardwood, Vaulted Ceiling
- Level: Main
- Area: 238
- Dimensions: 14 x 17
Kitchen
- Features: Eating Area, Gas Appliances, Island, Microwave, Updated Remodeled, Engineered Hardwood, Granite
- Level: Main
- Area: 238
- Width: 17
Living room
- Features: Engineered Hardwood, Vaulted Ceiling
- Level: Main
- Area: 210
- Dimensions: 14 x 15
Heating
- Forced Air, Fireplace(s)
Cooling
- Central Air
Appliances
- Included: Dishwasher, Disposal, Free-Standing Gas Range, Free-Standing Refrigerator, Gas Appliances, Microwave, Stainless Steel Appliance(s), Gas Water Heater
- Laundry: Laundry Room
Features
- Ceiling Fan(s), Granite, Vaulted Ceiling(s), Eat-in Kitchen, Kitchen Island, Updated Remodeled, Double Vanity, Walk-In Closet(s), Walkin Shower, Tile
- Flooring: Engineered Hardwood, Tile, Wall to Wall Carpet
- Doors: Sliding Doors
- Windows: Double Pane Windows, Vinyl Frames, Skylight(s)
- Basement: Crawl Space
- Number of fireplaces: 1
- Fireplace features: Gas
Interior area
- Total structure area: 2,130
- Total interior livable area: 2,130 sqft
Property
Parking
- Total spaces: 2
- Parking features: Driveway, Other, Attached
- Attached garage spaces: 2
- Has uncovered spaces: Yes
Features
- Stories: 2
- Exterior features: Raised Beds, Yard
- Fencing: Fenced
Lot
- Size: 9,147 sqft
- Features: Cul-De-Sac, Level, Sprinkler, SqFt 7000 to 9999
Details
- Additional structures: Gazebo, ToolShed
- Parcel number: 1466729
Construction
Type & style
- Home type: SingleFamily
- Architectural style: Traditional
- Property subtype: Residential, Single Family Residence
Materials
- Cement Siding
- Roof: Tile
Condition
- Updated/Remodeled
- New construction: No
- Year built: 1992
Utilities & green energy
- Gas: Gas
- Sewer: Public Sewer
- Water: Public
Community & neighborhood
Location
- Region: Springfield
Other
Other facts
- Listing terms: Cash,Conventional
- Road surface type: Concrete
Price history
| Date | Event | Price |
|---|---|---|
| 4/3/2024 | Sold | $633,000+2.9%$297/sqft |
Source: | ||
| 4/3/2024 | Pending sale | $615,000+20%$289/sqft |
Source: | ||
| 3/24/2021 | Listing removed | -- |
Source: Owner Report a problem | ||
| 9/25/2020 | Sold | $512,500+2.5%$241/sqft |
Source: Public Record Report a problem | ||
| 7/29/2020 | Pending sale | $499,900$235/sqft |
Source: Owner Report a problem | ||
Public tax history
| Year | Property taxes | Tax assessment |
|---|---|---|
| 2025 | $7,243 +1.6% | $394,998 +3% |
| 2024 | $7,126 +4.4% | $383,494 +3% |
| 2023 | $6,823 +3.4% | $372,325 +3% |
Find assessor info on the county website
Neighborhood: 97477
Nearby schools
GreatSchools rating
- 4/10Centennial Elementary SchoolGrades: K-5Distance: 0.5 mi
- 3/10Hamlin Middle SchoolGrades: 6-8Distance: 1 mi
- 4/10Springfield High SchoolGrades: 9-12Distance: 1.2 mi
Schools provided by the listing agent
- Elementary: Centennial
- Middle: Hamlin
- High: Springfield
Source: RMLS (OR). This data may not be complete. We recommend contacting the local school district to confirm school assignments for this home.
Get pre-qualified for a loan
At Zillow Home Loans, we can pre-qualify you in as little as 5 minutes with no impact to your credit score.An equal housing lender. NMLS #10287.
Sell for more on Zillow
Get a Zillow Showcase℠ listing at no additional cost and you could sell for .
$653,600
2% more+$13,072
With Zillow Showcase(estimated)$666,672

