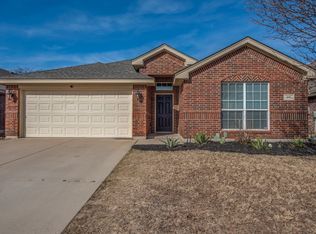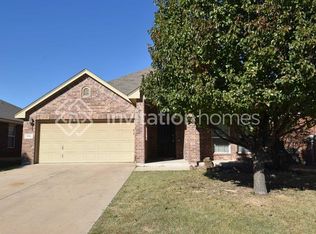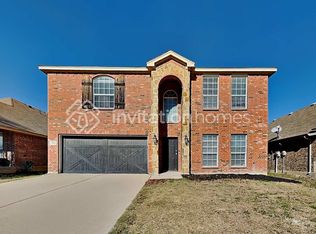Sold
Price Unknown
842 Randall Rd, Weatherford, TX 76087
3beds
2,388sqft
Single Family Residence
Built in 2008
5,967.72 Square Feet Lot
$320,800 Zestimate®
$--/sqft
$2,129 Estimated rent
Home value
$320,800
$298,000 - $343,000
$2,129/mo
Zestimate® history
Loading...
Owner options
Explore your selling options
What's special
This home has a floorplan that gives versatile space, a whole new meaning. For any size family, kids can have their own space with the split bedrooms and a flex area in between. A formal dining is located right off of the kitchen and great for those formal gatherings where additional space is needed. The breakfast nook is a great spot for family meals right off of the kitchen. Wood like tile runs throughout the main parts of the home, giving it a touch of elegance for any decor style. Enjoy accent lighting throughout as a nice custom touch. The primary bedroom is at the back of the home and has a large walk-in closet! Just moments from the highway, you're a quick drive to all your major shopping and eating destinations in Weatherford.
Zillow last checked: 8 hours ago
Listing updated: November 25, 2025 at 03:25pm
Listed by:
Kate Hogan 0668947 817-771-3174,
Keller Williams Heritage West 817-441-4000,
Lee Ann Hogan 0786696 303-514-0629,
Keller Williams Heritage West
Bought with:
Haile Cloutier
Keller Williams Central
Source: NTREIS,MLS#: 20984651
Facts & features
Interior
Bedrooms & bathrooms
- Bedrooms: 3
- Bathrooms: 2
- Full bathrooms: 2
Primary bedroom
- Features: Closet Cabinetry, Ceiling Fan(s), Dual Sinks, Separate Shower, Walk-In Closet(s)
- Level: First
- Dimensions: 16 x 13
Bedroom
- Features: Closet Cabinetry, Ceiling Fan(s), Split Bedrooms, Walk-In Closet(s)
- Level: First
- Dimensions: 14 x 13
Bedroom
- Features: Closet Cabinetry, Ceiling Fan(s), Split Bedrooms, Walk-In Closet(s)
- Level: First
- Dimensions: 14 x 13
Primary bathroom
- Features: Built-in Features, Closet Cabinetry, Dual Sinks, Solid Surface Counters, Separate Shower
- Level: First
- Dimensions: 12 x 9
Breakfast room nook
- Level: First
- Dimensions: 7 x 11
Dining room
- Level: First
- Dimensions: 16 x 15
Family room
- Features: Ceiling Fan(s), Fireplace
- Level: First
- Dimensions: 21 x 25
Other
- Features: Solid Surface Counters
- Level: First
- Dimensions: 10 x 5
Kitchen
- Features: Built-in Features, Eat-in Kitchen, Stone Counters
- Level: First
- Dimensions: 16 x 11
Laundry
- Level: First
- Dimensions: 7 x 6
Living room
- Features: Ceiling Fan(s)
- Level: First
- Dimensions: 14 x 17
Heating
- Central, Electric, Fireplace(s)
Cooling
- Central Air, Ceiling Fan(s), Electric
Appliances
- Included: Dishwasher, Electric Oven, Microwave
- Laundry: Washer Hookup, Electric Dryer Hookup, Laundry in Utility Room
Features
- Decorative/Designer Lighting Fixtures, Eat-in Kitchen, High Speed Internet, Walk-In Closet(s)
- Flooring: Carpet, Combination, Ceramic Tile, Simulated Wood, Tile
- Windows: Window Coverings
- Has basement: No
- Number of fireplaces: 1
- Fireplace features: Family Room, Wood Burning
Interior area
- Total interior livable area: 2,388 sqft
Property
Parking
- Total spaces: 2
- Parking features: Door-Single, Driveway, Enclosed, Garage Faces Front, Garage, Inside Entrance, Kitchen Level, Open, Outside, On Street
- Attached garage spaces: 2
- Has uncovered spaces: Yes
Features
- Levels: One
- Stories: 1
- Exterior features: Private Yard
- Pool features: None, Community
- Fencing: Back Yard,Fenced,Full,Privacy,Wood
Lot
- Size: 5,967 sqft
- Features: Back Yard, Cleared, Lawn, Landscaped, Level, Subdivision, Sloped, Few Trees
Details
- Parcel number: R000092476
Construction
Type & style
- Home type: SingleFamily
- Architectural style: Traditional,Detached
- Property subtype: Single Family Residence
- Attached to another structure: Yes
Materials
- Brick
- Foundation: Slab
- Roof: Composition
Condition
- Year built: 2008
Utilities & green energy
- Sewer: Public Sewer
- Water: Public
- Utilities for property: Sewer Available, Water Available
Community & neighborhood
Community
- Community features: Pool, Curbs, Sidewalks
Location
- Region: Weatherford
- Subdivision: Westover Village Estates Ph
HOA & financial
HOA
- Has HOA: Yes
- HOA fee: $438 annually
- Services included: All Facilities, Association Management
- Association name: Westover Village Estates
- Association phone: 817-380-7005
Other
Other facts
- Listing terms: Cash,Conventional,FHA,VA Loan
Price history
| Date | Event | Price |
|---|---|---|
| 11/25/2025 | Sold | -- |
Source: NTREIS #20984651 Report a problem | ||
| 11/18/2025 | Pending sale | $335,000$140/sqft |
Source: NTREIS #20984651 Report a problem | ||
| 10/23/2025 | Contingent | $335,000$140/sqft |
Source: NTREIS #20984651 Report a problem | ||
| 10/12/2025 | Price change | $335,000-2.9%$140/sqft |
Source: NTREIS #20984651 Report a problem | ||
| 8/22/2025 | Price change | $345,000-2.8%$144/sqft |
Source: NTREIS #20984651 Report a problem | ||
Public tax history
| Year | Property taxes | Tax assessment |
|---|---|---|
| 2025 | $5,143 +2.1% | $370,930 -2.4% |
| 2024 | $5,039 +12.8% | $380,080 |
| 2023 | $4,465 -15.5% | $380,080 +45.9% |
Find assessor info on the county website
Neighborhood: Westover Village
Nearby schools
GreatSchools rating
- 8/10Curtis Elementary SchoolGrades: PK-5Distance: 1.7 mi
- 6/10Hall Middle SchoolGrades: 6-8Distance: 1.6 mi
- 4/10Weatherford High SchoolGrades: 9-12Distance: 0.5 mi
Schools provided by the listing agent
- Elementary: Curtis
- Middle: Hall
- High: Weatherford
- District: Weatherford ISD
Source: NTREIS. This data may not be complete. We recommend contacting the local school district to confirm school assignments for this home.
Get a cash offer in 3 minutes
Find out how much your home could sell for in as little as 3 minutes with a no-obligation cash offer.
Estimated market value$320,800
Get a cash offer in 3 minutes
Find out how much your home could sell for in as little as 3 minutes with a no-obligation cash offer.
Estimated market value
$320,800


