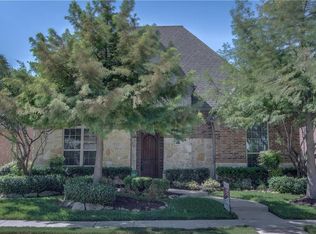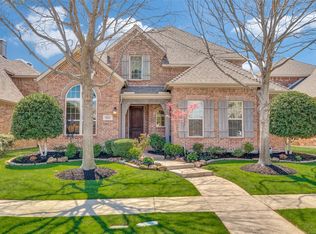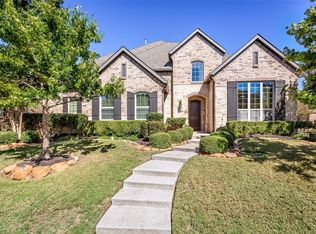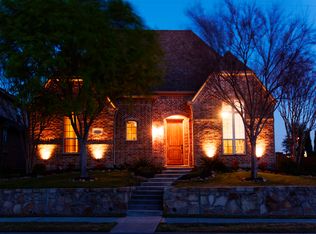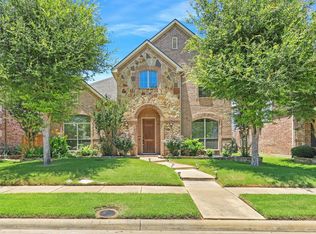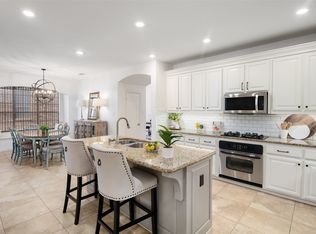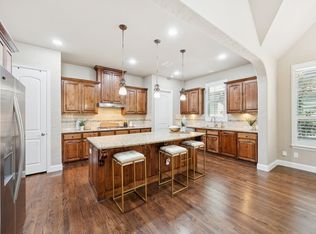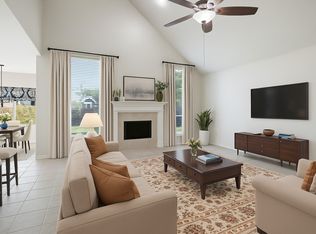**PRICE REDUCED** Welcome to a wonderful opportunity to own a like new elegant home in the highly sought-after Starcreek neighborhood in Allen,TX. This stunning 4 bedroom, 4 bathroom home features beautiful hardwood flooring, updated lighting, fresh paint, and new carpet upstairs. Inside, you’ll find a spacious layout with multiple living spaces, including a second upstairs living area or game room perfect for family gatherings and a dedicated theater room for movie nights and entertainment.
*MAIN FEATURES*
Elegant hardwood floors, new carpet upstairs, updated lighting, freshly painted interior, game and theater rooms
*COMMUNITY AMENITIES*
Resort-style pools, clubhouse, tennis courts, walking trails, and a children’s playground.
*PRIME LOCATION*
Perfectly situated, with easy access to highways 75 and 121, walking distance to Allen Premium Outlet Mall and just minutes from premier shopping, dining, and entertainment.
*DISCOUNTED RATE* options and no lender fee future refinancing may be available for qualified buyers of this home (seller allowance is with current list price offer)
Pending
Price cut: $15.1K (12/5)
$659,900
842 Sun Meadow Rd, Allen, TX 75013
4beds
3,267sqft
Est.:
Single Family Residence
Built in 2010
7,143.84 Square Feet Lot
$-- Zestimate®
$202/sqft
$132/mo HOA
What's special
Fresh paintUpdated lightingNew carpet upstairsMultiple living spacesDedicated theater roomSpacious layout
- 146 days |
- 237 |
- 3 |
Likely to sell faster than
Zillow last checked: 8 hours ago
Listing updated: December 26, 2025 at 08:52pm
Listed by:
Kyandus Boyd 0586972 832-378-4424,
Orchard Brokerage 844-819-1373
Source: NTREIS,MLS#: 21031845
Facts & features
Interior
Bedrooms & bathrooms
- Bedrooms: 4
- Bathrooms: 4
- Full bathrooms: 4
Primary bedroom
- Features: Ceiling Fan(s), En Suite Bathroom
- Level: First
Bedroom
- Features: Ceiling Fan(s)
- Level: Second
Bedroom
- Features: Ceiling Fan(s)
- Level: Second
Bedroom
- Features: Ceiling Fan(s)
- Level: Second
Primary bathroom
- Features: Built-in Features, Dual Sinks, En Suite Bathroom, Garden Tub/Roman Tub, Linen Closet
- Level: First
Dining room
- Features: Built-in Features
- Level: First
Other
- Level: First
Other
- Features: Dual Sinks
- Level: Second
Other
- Level: Second
Game room
- Features: Ceiling Fan(s), Other
- Level: Second
Kitchen
- Features: Built-in Features, Dual Sinks, Eat-in Kitchen, Granite Counters, Kitchen Island, Pantry, Stone Counters
- Level: First
Laundry
- Features: Built-in Features, Linen Closet
- Level: First
Living room
- Features: Ceiling Fan(s), Fireplace
- Level: First
Media room
- Features: Ceiling Fan(s)
- Level: Second
Office
- Features: Ceiling Fan(s)
- Level: First
Storage room
- Level: First
Heating
- Central, Electric, Fireplace(s), Natural Gas
Cooling
- Central Air, Ceiling Fan(s), Electric
Appliances
- Included: Built-In Gas Range, Dishwasher, Gas Cooktop, Disposal, Gas Oven, Gas Range, Microwave, Refrigerator, Washer
- Laundry: Common Area, Laundry in Utility Room
Features
- Chandelier, Decorative/Designer Lighting Fixtures, Eat-in Kitchen, Granite Counters, High Speed Internet, Kitchen Island, Open Floorplan, Pantry, Vaulted Ceiling(s), Walk-In Closet(s), Wired for Sound
- Flooring: Carpet, Tile, Wood
- Windows: Window Coverings
- Has basement: No
- Number of fireplaces: 1
- Fireplace features: Stone
Interior area
- Total interior livable area: 3,267 sqft
Video & virtual tour
Property
Parking
- Total spaces: 4
- Parking features: Garage, Garage Faces Rear
- Attached garage spaces: 2
- Carport spaces: 2
- Covered spaces: 4
Features
- Levels: Two
- Stories: 2
- Patio & porch: Covered
- Exterior features: Rain Gutters
- Pool features: None, Community
- Fencing: Back Yard,Wood
Lot
- Size: 7,143.84 Square Feet
- Features: Corner Lot, Subdivision
- Residential vegetation: Grassed
Details
- Parcel number: R960800T01301
Construction
Type & style
- Home type: SingleFamily
- Architectural style: Traditional,Detached
- Property subtype: Single Family Residence
Materials
- Brick, Other
- Foundation: Slab
- Roof: Composition
Condition
- Year built: 2010
Utilities & green energy
- Sewer: Public Sewer
- Water: Public
- Utilities for property: Sewer Available, Water Available
Community & HOA
Community
- Features: Clubhouse, Pool
- Security: Security System, Fire Alarm
- Subdivision: Starcreek Ph Three
HOA
- Has HOA: Yes
- Services included: Association Management
- HOA fee: $1,588 annually
- HOA name: Spectrum
- HOA phone: 972-992-3444
Location
- Region: Allen
Financial & listing details
- Price per square foot: $202/sqft
- Tax assessed value: $728,744
- Annual tax amount: $10,830
- Date on market: 8/21/2025
- Cumulative days on market: 133 days
- Listing terms: Cash,Conventional,FHA,VA Loan
Estimated market value
Not available
Estimated sales range
Not available
Not available
Price history
Price history
| Date | Event | Price |
|---|---|---|
| 12/27/2025 | Pending sale | $659,900$202/sqft |
Source: NTREIS #21031845 Report a problem | ||
| 12/16/2025 | Contingent | $659,900$202/sqft |
Source: NTREIS #21031845 Report a problem | ||
| 12/5/2025 | Price change | $659,900-2.2%$202/sqft |
Source: NTREIS #21031845 Report a problem | ||
| 11/22/2025 | Price change | $675,000-1.5%$207/sqft |
Source: NTREIS #21031845 Report a problem | ||
| 11/7/2025 | Price change | $685,000-2%$210/sqft |
Source: NTREIS #21031845 Report a problem | ||
Public tax history
Public tax history
| Year | Property taxes | Tax assessment |
|---|---|---|
| 2025 | -- | $671,601 +10% |
| 2024 | $9,397 +10.5% | $610,546 +10% |
| 2023 | $8,502 -9.9% | $555,042 +10% |
Find assessor info on the county website
BuyAbility℠ payment
Est. payment
$4,252/mo
Principal & interest
$3114
Property taxes
$775
Other costs
$363
Climate risks
Neighborhood: Starcreek
Nearby schools
GreatSchools rating
- 10/10Jenny Preston Elementary SchoolGrades: PK-6Distance: 0.5 mi
- 9/10Walter & Lois Curtis Middle SchoolGrades: 7-8Distance: 2.8 mi
- 8/10Allen High SchoolGrades: 9-12Distance: 1.7 mi
Schools provided by the listing agent
- Elementary: Jenny Preston
- Middle: Curtis
- High: Allen
- District: Allen ISD
Source: NTREIS. This data may not be complete. We recommend contacting the local school district to confirm school assignments for this home.
- Loading
