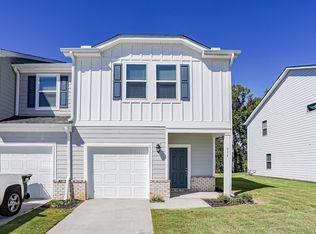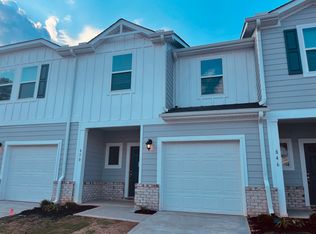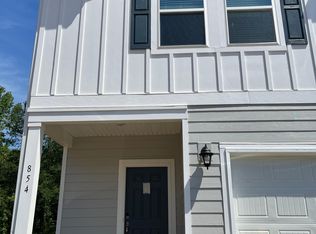Sold for $256,000
$256,000
842 Thread Way, Greer, SC 29651
3beds
1,440sqft
Townhouse, Residential
Built in ----
-- sqft lot
$242,000 Zestimate®
$178/sqft
$1,696 Estimated rent
Home value
$242,000
$230,000 - $254,000
$1,696/mo
Zestimate® history
Loading...
Owner options
Explore your selling options
What's special
Welcome to sophistication and convenience in this meticulously maintained, like new 3 bedroom, 2 1/2 bath, energy efficient townhome in the heart of Greer. Offered fully furnished, this home exudes comfort and style, ensuring a smooth transition for its new owners. Convenience meets charm as you will be just minutes away from the vibrant shopping and dining of downtown Greer, as well as easy access to I-85. Downstairs the modern, open concept layout seamlessly connects living spaces, creating an inviting atmosphere. The home is highlighted by a beautiful kitchen, which features upgraded countertops, a center island and gas range perfect for culinary enthusiasts. The primary suite is a haven of its own offering a spacious walk-in closet providing ample storage space and luxurious en-suite bathroom with dual vanity and tiled shower elevating your daily routine. Upstairs you will also find 2 additional bedrooms providing inviting living spaces crafted for versatility wether utilized as guest rooms, home offices or a cozy retreat the possibilities are endless. Beyond the bedrooms, discover the convenience of the one-car garage, providing secure parking and additional storage. As you step outside, a delightful surprise awaits you with an inviting patio backing to the woods creating your very own private oasis. Your dream home awaits, complete with all the comforts that make a house a home. Don't miss out, schedule your visit today!
Zillow last checked: 8 hours ago
Listing updated: January 31, 2024 at 07:52am
Listed by:
Brandy Bishop 864-551-7551,
Herlong Sotheby's International - Clemson
Bought with:
Julia Ross
BHHS C Dan Joyner - Midtown
Source: Greater Greenville AOR,MLS#: 1513398
Facts & features
Interior
Bedrooms & bathrooms
- Bedrooms: 3
- Bathrooms: 3
- Full bathrooms: 2
- 1/2 bathrooms: 1
Primary bedroom
- Area: 168
- Dimensions: 14 x 12
Bedroom 2
- Area: 108
- Dimensions: 12 x 9
Bedroom 3
- Area: 100
- Dimensions: 10 x 10
Primary bathroom
- Features: Double Sink, Full Bath, Walk-In Closet(s)
- Level: Second
Dining room
- Area: 99
- Dimensions: 11 x 9
Kitchen
- Area: 72
- Dimensions: 9 x 8
Living room
- Area: 132
- Dimensions: 12 x 11
Heating
- Forced Air
Cooling
- Central Air
Appliances
- Included: Gas Cooktop, Dishwasher, Microwave, Tankless Water Heater
- Laundry: 2nd Floor, Laundry Room
Features
- High Ceilings, Ceiling Smooth, Granite Counters, Open Floorplan, Walk-In Closet(s), Pantry
- Flooring: Carpet, Laminate
- Basement: None
- Attic: Pull Down Stairs
- Has fireplace: No
- Fireplace features: None
Interior area
- Total structure area: 1,440
- Total interior livable area: 1,440 sqft
Property
Parking
- Total spaces: 1
- Parking features: Attached, Driveway, Paved
- Attached garage spaces: 1
- Has uncovered spaces: Yes
Features
- Levels: Two
- Stories: 2
- Patio & porch: Patio, Front Porch
Lot
- Topography: Level
Details
- Parcel number: 90400023.16
Construction
Type & style
- Home type: Townhouse
- Architectural style: Traditional
- Property subtype: Townhouse, Residential
Materials
- Brick Veneer, Vinyl Siding
- Foundation: Slab
- Roof: Architectural
Utilities & green energy
- Sewer: Public Sewer
- Water: Public
Community & neighborhood
Security
- Security features: Smoke Detector(s)
Community
- Community features: Street Lights, Sidewalks, Lawn Maintenance
Location
- Region: Greer
- Subdivision: None
Price history
| Date | Event | Price |
|---|---|---|
| 1/31/2024 | Sold | $256,000-3.3%$178/sqft |
Source: | ||
| 1/9/2024 | Pending sale | $264,651$184/sqft |
Source: | ||
| 1/9/2024 | Contingent | $264,651$184/sqft |
Source: | ||
| 12/4/2023 | Price change | $264,651-2.2%$184/sqft |
Source: | ||
| 11/21/2023 | Listed for sale | $270,651+10.5%$188/sqft |
Source: | ||
Public tax history
| Year | Property taxes | Tax assessment |
|---|---|---|
| 2025 | -- | $14,700 +50% |
| 2024 | $2,555 +5.7% | $9,800 |
| 2023 | $2,418 | $9,800 +2869.7% |
Find assessor info on the county website
Neighborhood: 29651
Nearby schools
GreatSchools rating
- 7/10Chandler Creek Elementary SchoolGrades: PK-5Distance: 2.2 mi
- 4/10Greer Middle SchoolGrades: 6-8Distance: 4 mi
- 5/10Greer High SchoolGrades: 9-12Distance: 3.8 mi
Schools provided by the listing agent
- Elementary: Chandler Creek
- Middle: Greer
- High: Hillcrest
Source: Greater Greenville AOR. This data may not be complete. We recommend contacting the local school district to confirm school assignments for this home.
Get a cash offer in 3 minutes
Find out how much your home could sell for in as little as 3 minutes with a no-obligation cash offer.
Estimated market value
$242,000


