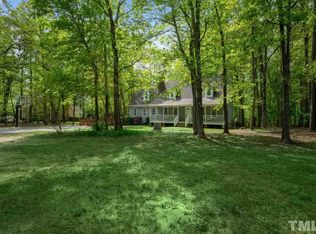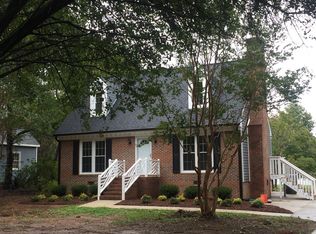Sold for $1,235,000
$1,235,000
8420 Bells Lake Rd, Apex, NC 27539
4beds
3,600sqft
Single Family Residence, Residential
Built in 2022
0.71 Acres Lot
$1,215,200 Zestimate®
$343/sqft
$3,538 Estimated rent
Home value
$1,215,200
$1.15M - $1.28M
$3,538/mo
Zestimate® history
Loading...
Owner options
Explore your selling options
What's special
Wait, it's for sale? Yep! 2022 Parade Home with modern European flair. Fully custom that lives like a 5 bedroom (with loft) with a striking painted brick exterior with wood accents, a gorgeous horseshoe driveway with a side entry 3 car garage, all sitting on over .7 acres with a private wooded back yard! Walk in to the foyer with beautiful custom tile/woodwork and a private office with glass doors and custom shelving. Inside features upgrades galore with craftsman trim, a first floor primary suite with accent lighted beamed ceilings, and a stunning master spa with a free standing tub, and a huge dressing room style closet. The kitchen is a chefs dream and features a ZLINE dual convection oven with 7 burners, custom hood, huge walk pantry, and a custom wine/bar area with built in cooler! Downstairs features another full bath and bedroom, mudroom, family room with a large raised gas fireplace, custom shelved and huge sliding doors that walk out into your vaulted, screened in porch! Not to mention a GIANT loft upstairs, tons of natural light throughout, fire pit area in the back, and fridge, & washer/dryer are all included! Full water filtration with osmosis tap, sealed/conditioned crawl space, truly too many features and upgrades to list. This gem of Bells Lake is one of a kind and won't last long! No HOA! No city taxes! Schedule your viewing today!
Zillow last checked: 8 hours ago
Listing updated: October 28, 2025 at 01:09am
Listed by:
Daniel Gluckin 336-420-0147,
Compass -- Raleigh,
Jade de Leon 919-672-8654,
Compass -- Raleigh
Bought with:
Mia Andrews, 356982
Compass -- Raleigh
Source: Doorify MLS,MLS#: 10104564
Facts & features
Interior
Bedrooms & bathrooms
- Bedrooms: 4
- Bathrooms: 4
- Full bathrooms: 4
Heating
- Electric, Forced Air, Natural Gas
Cooling
- Central Air, Dual
Appliances
- Included: Bar Fridge, Convection Oven, Dishwasher, Double Oven, Gas Range, Ice Maker, Microwave, Range Hood, Refrigerator, Stainless Steel Appliance(s), Tankless Water Heater, Washer, Water Purifier Owned, Water Softener Owned, Wine Cooler
- Laundry: Laundry Room, Main Level
Features
- Bar, Beamed Ceilings, Built-in Features, Cathedral Ceiling(s), Ceiling Fan(s), Chandelier, Crown Molding, Double Vanity, Eat-in Kitchen, Entrance Foyer, High Ceilings, High Speed Internet, Kitchen Island, Open Floorplan, Pantry, Master Downstairs, Quartz Counters, Recessed Lighting, Separate Shower, Smart Thermostat, Smooth Ceilings, Soaking Tub, Storage, Walk-In Closet(s), Walk-In Shower, Water Closet
- Flooring: Carpet, Vinyl, Tile
- Doors: French Doors
- Windows: Double Pane Windows, Drapes, Screens, Window Treatments
- Basement: Crawl Space
- Number of fireplaces: 1
- Fireplace features: Family Room, Gas, Raised Hearth
Interior area
- Total structure area: 3,600
- Total interior livable area: 3,600 sqft
- Finished area above ground: 3,600
- Finished area below ground: 0
Property
Parking
- Total spaces: 10
- Parking features: Circular Driveway, Concrete, Drive Through, Driveway, Garage Door Opener, Garage Faces Side
- Attached garage spaces: 3
- Uncovered spaces: 6
Accessibility
- Accessibility features: Central Living Area, Level Flooring
Features
- Levels: Two
- Stories: 2
- Patio & porch: Covered, Front Porch, Patio, Screened
- Exterior features: Fire Pit, In Parade of Homes, Private Yard, Rain Gutters
- Fencing: Privacy
- Has view: Yes
Lot
- Size: 0.71 Acres
- Features: Back Yard, Cleared, Front Yard, Landscaped, Level, Wooded
Details
- Parcel number: 0679564020
- Special conditions: Standard
Construction
Type & style
- Home type: SingleFamily
- Architectural style: Contemporary, Craftsman, Traditional
- Property subtype: Single Family Residence, Residential
Materials
- Brick, Fiber Cement
- Foundation: Slab
- Roof: Shingle
Condition
- New construction: No
- Year built: 2022
Details
- Builder name: Triple A Homes
Utilities & green energy
- Sewer: Septic Tank
- Water: Private, Well
Community & neighborhood
Location
- Region: Apex
- Subdivision: Not in a Subdivision
Price history
| Date | Event | Price |
|---|---|---|
| 9/8/2025 | Sold | $1,235,000-1.2%$343/sqft |
Source: | ||
| 8/6/2025 | Pending sale | $1,250,000$347/sqft |
Source: | ||
| 7/3/2025 | Listed for sale | $1,250,000$347/sqft |
Source: | ||
| 6/27/2025 | Pending sale | $1,250,000$347/sqft |
Source: | ||
| 6/20/2025 | Listed for sale | $1,250,000+20.2%$347/sqft |
Source: | ||
Public tax history
| Year | Property taxes | Tax assessment |
|---|---|---|
| 2025 | $6,719 +3% | $1,047,382 |
| 2024 | $6,524 +62.1% | $1,047,382 +104% |
| 2023 | $4,024 +563.3% | $513,481 +511.3% |
Find assessor info on the county website
Neighborhood: 27539
Nearby schools
GreatSchools rating
- 9/10West Lake ElementaryGrades: PK-5Distance: 0.9 mi
- 8/10West Lake MiddleGrades: 6-8Distance: 0.8 mi
- 7/10Middle Creek HighGrades: 9-12Distance: 0.9 mi
Schools provided by the listing agent
- Elementary: Wake - West Lake
- Middle: Wake - West Lake
- High: Wake - Middle Creek
Source: Doorify MLS. This data may not be complete. We recommend contacting the local school district to confirm school assignments for this home.
Get a cash offer in 3 minutes
Find out how much your home could sell for in as little as 3 minutes with a no-obligation cash offer.
Estimated market value$1,215,200
Get a cash offer in 3 minutes
Find out how much your home could sell for in as little as 3 minutes with a no-obligation cash offer.
Estimated market value
$1,215,200

