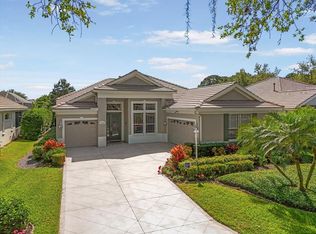Sold for $630,000
$630,000
8420 Sailing Loop, Lakewood Ranch, FL 34202
3beds
1,936sqft
Single Family Residence
Built in 2001
0.26 Acres Lot
$615,500 Zestimate®
$325/sqft
$4,101 Estimated rent
Home value
$615,500
$566,000 - $671,000
$4,101/mo
Zestimate® history
Loading...
Owner options
Explore your selling options
What's special
Welcome to this beautifully updated 3-bedroom, 2-bathroom home in the sought-after Edgewater neighborhood of Lakewood Ranch. With 1,936 sq. ft. of living space, a 2-car garage, and a quarter-acre lot, this home offers true functionality. Step inside to soaring 12-foot ceilings with crown molding and tray ceilings, creating a spacious and airy feel. The open-concept layout seamlessly connects the updated kitchen, living, and dining areas, all overlooking the pool which was resurfaced in 2021 and equipped with a new heater in 2025. The primary suite is a true retreat, featuring a spacious layout with views of the pool, a master closet with built ins, and a beautifully updated en-suite bathroom. Additional upgrades include a new roof (2021), AC unit (2022), and water heater (2022), ensuring peace of mind for years to come. Located in Lakewood Ranch, this home is within a short distance to Main Street and just a short drive to Waterside, UTC Mall, I-75, area beaches, and top-rated dining and entertainment options. Don't miss the chance to own this exceptional home in a desirable neighborhood! Schedule your private showing today!
Zillow last checked: 8 hours ago
Listing updated: July 08, 2025 at 09:11am
Listing Provided by:
Enrique Coletti 941-952-8164,
COLDWELL BANKER REALTY 941-366-8070
Bought with:
Melissa Estep, 3190242
COLDWELL BANKER REALTY
Source: Stellar MLS,MLS#: A4642844 Originating MLS: Sarasota - Manatee
Originating MLS: Sarasota - Manatee

Facts & features
Interior
Bedrooms & bathrooms
- Bedrooms: 3
- Bathrooms: 2
- Full bathrooms: 2
Primary bedroom
- Features: Walk-In Closet(s)
- Level: First
- Area: 216 Square Feet
- Dimensions: 18x12
Bedroom 2
- Features: Built-in Closet
- Level: First
- Area: 135 Square Feet
- Dimensions: 13.5x10
Bedroom 3
- Features: Built-in Closet
- Level: First
- Area: 110 Square Feet
- Dimensions: 11x10
Dining room
- Level: First
- Area: 165 Square Feet
- Dimensions: 11x15
Kitchen
- Level: First
- Area: 248 Square Feet
- Dimensions: 15.5x16
Living room
- Level: First
- Area: 315 Square Feet
- Dimensions: 21x15
Heating
- Central
Cooling
- Central Air
Appliances
- Included: Dishwasher, Disposal, Dryer, Microwave, Range, Refrigerator, Washer
- Laundry: Inside, Laundry Closet
Features
- Built-in Features, Ceiling Fan(s), Central Vacuum, Crown Molding, Eating Space In Kitchen, High Ceilings, Kitchen/Family Room Combo, Open Floorplan, Primary Bedroom Main Floor, Solid Wood Cabinets, Stone Counters, Tray Ceiling(s), Walk-In Closet(s)
- Flooring: Tile, Hardwood
- Doors: Sliding Doors
- Windows: Window Treatments
- Has fireplace: No
Interior area
- Total structure area: 2,772
- Total interior livable area: 1,936 sqft
Property
Parking
- Total spaces: 2
- Parking features: Garage - Attached
- Attached garage spaces: 2
Features
- Levels: One
- Stories: 1
- Exterior features: Irrigation System, Lighting, Other, Sidewalk
- Has private pool: Yes
- Pool features: Deck, Gunite, Heated, In Ground, Lighting, Other, Pool Sweep
- Has spa: Yes
- Spa features: In Ground
- Has view: Yes
- View description: Pool
Lot
- Size: 0.26 Acres
Details
- Parcel number: 588443759
- Zoning: PDMU/WPE
- Special conditions: None
Construction
Type & style
- Home type: SingleFamily
- Property subtype: Single Family Residence
Materials
- Block
- Foundation: Slab
- Roof: Tile
Condition
- New construction: No
- Year built: 2001
Utilities & green energy
- Sewer: Public Sewer
- Water: Public
- Utilities for property: BB/HS Internet Available, Cable Available, Electricity Available, Electricity Connected, Natural Gas Available, Natural Gas Connected, Sewer Connected, Underground Utilities, Water Connected
Community & neighborhood
Location
- Region: Lakewood Ranch
- Subdivision: EDGEWATER VILLAGE SUBPHASE A
HOA & financial
HOA
- Has HOA: Yes
- HOA fee: $13 monthly
- Association name: Lakewood Ranch Townhall
- Association phone: 941-907-0202
Other fees
- Pet fee: $0 monthly
Other financial information
- Total actual rent: 0
Other
Other facts
- Listing terms: Cash,Conventional,FHA,VA Loan
- Ownership: Fee Simple
- Road surface type: Asphalt, Paved
Price history
| Date | Event | Price |
|---|---|---|
| 7/4/2025 | Sold | $630,000-4.4%$325/sqft |
Source: | ||
| 6/11/2025 | Pending sale | $659,000$340/sqft |
Source: | ||
| 5/14/2025 | Price change | $659,000-5.7%$340/sqft |
Source: | ||
| 4/29/2025 | Price change | $699,000-4.1%$361/sqft |
Source: | ||
| 4/10/2025 | Price change | $729,000-4%$377/sqft |
Source: | ||
Public tax history
| Year | Property taxes | Tax assessment |
|---|---|---|
| 2024 | $8,986 +2.1% | $447,867 +3% |
| 2023 | $8,803 +1.2% | $434,822 +3% |
| 2022 | $8,698 +10.3% | $422,157 +26.9% |
Find assessor info on the county website
Neighborhood: 34202
Nearby schools
GreatSchools rating
- 10/10Robert Willis Elementary SchoolGrades: PK-5Distance: 2.4 mi
- 7/10R. Dan Nolan Middle SchoolGrades: 6-8Distance: 3.4 mi
- 6/10Lakewood Ranch High SchoolGrades: PK,9-12Distance: 3.7 mi
Schools provided by the listing agent
- Elementary: Robert E Willis Elementary
- Middle: Nolan Middle
- High: Lakewood Ranch High
Source: Stellar MLS. This data may not be complete. We recommend contacting the local school district to confirm school assignments for this home.
Get a cash offer in 3 minutes
Find out how much your home could sell for in as little as 3 minutes with a no-obligation cash offer.
Estimated market value$615,500
Get a cash offer in 3 minutes
Find out how much your home could sell for in as little as 3 minutes with a no-obligation cash offer.
Estimated market value
$615,500
