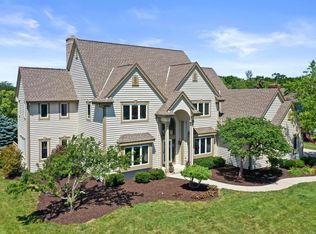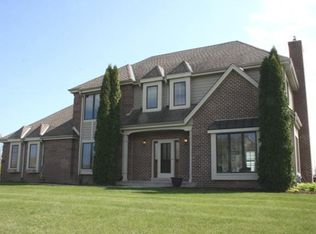Closed
$800,000
8420 West Daventry ROAD, Mequon, WI 53097
4beds
4,098sqft
Single Family Residence
Built in 1995
0.9 Acres Lot
$830,900 Zestimate®
$195/sqft
$5,142 Estimated rent
Home value
$830,900
$773,000 - $897,000
$5,142/mo
Zestimate® history
Loading...
Owner options
Explore your selling options
What's special
Discover this inviting Colonial in the desirable Brighton Ridge Subdivision of Mequon! The sunlit 1st flr boasts 9 foot ceilings, painted millwork, providing ample space for both relaxation & entertaining. The open concept layout seamlessly connects the spacious family room complete with a NFP to the living rm & kitchen. The dining room features beautiful tray ceilings, while the chef's kitchen delights with abundant maple cabinetry, HWF's, granite counters & serene views from the dinette. Versatile office adds convenience. Retreat to the luxurious primary suite with high ceilings, WIC, jetted tub & shower, plus three additional bedrooms & two full baths upstairs. The finished lower rec room has plenty of useable space plus wet bar. Enjoy highly rated Mequon schools. This one has it all!
Zillow last checked: 8 hours ago
Listing updated: June 18, 2025 at 08:45am
Listed by:
Carol Zolot 414-745-8797,
Coldwell Banker Realty
Bought with:
Sewart Group*
Source: WIREX MLS,MLS#: 1917886 Originating MLS: Metro MLS
Originating MLS: Metro MLS
Facts & features
Interior
Bedrooms & bathrooms
- Bedrooms: 4
- Bathrooms: 4
- Full bathrooms: 3
- 1/2 bathrooms: 1
Primary bedroom
- Level: Upper
- Area: 252
- Dimensions: 18 x 14
Bedroom 2
- Level: Upper
- Area: 143
- Dimensions: 13 x 11
Bedroom 3
- Level: Upper
- Area: 132
- Dimensions: 12 x 11
Bedroom 4
- Level: Upper
- Area: 156
- Dimensions: 13 x 12
Bathroom
- Features: Ceramic Tile, Whirlpool, Master Bedroom Bath: Walk-In Shower, Master Bedroom Bath, Shower Over Tub, Shower Stall
Dining room
- Level: Main
- Area: 168
- Dimensions: 14 x 12
Family room
- Level: Main
- Area: 240
- Dimensions: 16 x 15
Kitchen
- Level: Main
- Area: 322
- Dimensions: 23 x 14
Living room
- Level: Main
- Area: 168
- Dimensions: 14 x 12
Office
- Level: Main
- Area: 121
- Dimensions: 11 x 11
Heating
- Natural Gas, Forced Air
Cooling
- Central Air
Appliances
- Included: Dishwasher, Disposal, Dryer, Microwave, Other, Oven, Range, Refrigerator, Washer, Water Softener Rented
Features
- Pantry, Walk-In Closet(s), Wet Bar, Kitchen Island
- Flooring: Wood or Sim.Wood Floors
- Windows: Skylight(s)
- Basement: Finished,Full,Concrete,Sump Pump
Interior area
- Total structure area: 4,098
- Total interior livable area: 4,098 sqft
- Finished area above ground: 3,048
- Finished area below ground: 1,050
Property
Parking
- Total spaces: 3
- Parking features: Garage Door Opener, Attached, 3 Car
- Attached garage spaces: 3
Features
- Levels: Two
- Stories: 2
- Patio & porch: Deck, Patio
- Exterior features: Electronic Pet Containment, Sprinkler System
- Has spa: Yes
- Spa features: Bath
- Has view: Yes
- View description: Water
- Has water view: Yes
- Water view: Water
- Waterfront features: Pond
Lot
- Size: 0.90 Acres
Details
- Parcel number: 141340109000
- Zoning: RES
Construction
Type & style
- Home type: SingleFamily
- Architectural style: Colonial
- Property subtype: Single Family Residence
Materials
- Wood Siding
Condition
- 21+ Years
- New construction: No
- Year built: 1995
Utilities & green energy
- Water: Municipal Shared Well, Shared Well
- Utilities for property: Cable Available
Community & neighborhood
Location
- Region: Mequon
- Subdivision: Brighton Ridge
- Municipality: Mequon
HOA & financial
HOA
- Has HOA: Yes
- HOA fee: $1,000 annually
Price history
| Date | Event | Price |
|---|---|---|
| 6/17/2025 | Sold | $800,000+7.2%$195/sqft |
Source: | ||
| 5/17/2025 | Pending sale | $746,000$182/sqft |
Source: | ||
| 5/16/2025 | Listed for sale | $746,000+47.1%$182/sqft |
Source: | ||
| 2/7/2017 | Sold | $507,000-3.4%$124/sqft |
Source: Public Record Report a problem | ||
| 8/9/2016 | Listed for sale | $524,900$128/sqft |
Source: Buyers Vantage #1491360 Report a problem | ||
Public tax history
| Year | Property taxes | Tax assessment |
|---|---|---|
| 2024 | $7,588 +6.5% | $537,300 |
| 2023 | $7,122 +0.8% | $537,300 |
| 2022 | $7,066 -0.9% | $537,300 |
Find assessor info on the county website
Neighborhood: 53097
Nearby schools
GreatSchools rating
- 6/10Wilson Elementary SchoolGrades: PK-5Distance: 1.3 mi
- 7/10Steffen Middle SchoolGrades: 6-8Distance: 1.2 mi
- 10/10Homestead High SchoolGrades: 9-12Distance: 2.3 mi
Schools provided by the listing agent
- Elementary: Wilson
- Middle: Steffen
- High: Homestead
- District: Mequon-Thiensville
Source: WIREX MLS. This data may not be complete. We recommend contacting the local school district to confirm school assignments for this home.
Get pre-qualified for a loan
At Zillow Home Loans, we can pre-qualify you in as little as 5 minutes with no impact to your credit score.An equal housing lender. NMLS #10287.
Sell for more on Zillow
Get a Zillow Showcase℠ listing at no additional cost and you could sell for .
$830,900
2% more+$16,618
With Zillow Showcase(estimated)$847,518

