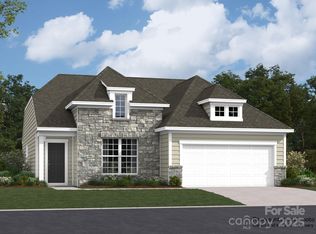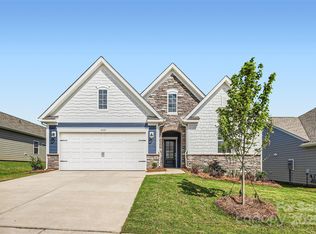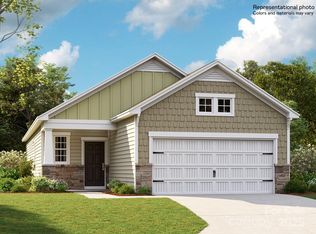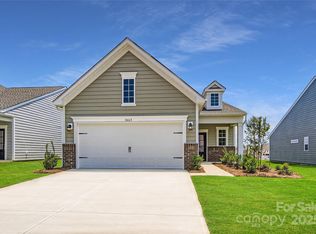Closed
$345,000
8421 Norman Forest Rd, Lancaster, SC 29720
2beds
1,834sqft
Single Family Residence
Built in 2025
0.17 Acres Lot
$347,500 Zestimate®
$188/sqft
$2,418 Estimated rent
Home value
$347,500
Estimated sales range
Not available
$2,418/mo
Zestimate® history
Loading...
Owner options
Explore your selling options
What's special
The Dove is a new two-story home featuring a generous open floorplan shared between the kitchen, dining and living areas on the first level, leading directly out to the rear patio for outdoor relaxation. To afford homeowners maximum privacy, there is a first-floor owner’s suite with a full-sized bathroom and large walk-in closet. Upstairs is a spacious loft for additional shared entertainment and a secondary bedroom for versatile needs. Completing the home is a two-car garage. Plus, our signature Everything's Included program means you will get a gourmet kitchen with double ovens and cooktop, quartz or granite kitchen countertops, subway tile backsplash, ceramic tile, luxury vinyl plank flooring throughout the home, and a gas fireplace (per plan). Roselyn is a master-planned community offering exclusive ranch homes designed for active adults.
Zillow last checked: 8 hours ago
Listing updated: December 08, 2025 at 08:05am
Listing Provided by:
Lee Anne Barbrey leeanne.barbrey@lennar.com,
Lennar Sales Corp
Bought with:
Diane Brooks
NorthGroup Real Estate LLC
Source: Canopy MLS as distributed by MLS GRID,MLS#: 4226659
Facts & features
Interior
Bedrooms & bathrooms
- Bedrooms: 2
- Bathrooms: 3
- Full bathrooms: 2
- 1/2 bathrooms: 1
- Main level bedrooms: 1
Primary bedroom
- Level: Main
Bedroom s
- Level: Main
Bedroom s
- Level: Upper
Flex space
- Level: Main
Great room
- Level: Main
Kitchen
- Level: Main
Laundry
- Level: Main
Loft
- Level: Upper
Heating
- Forced Air, Natural Gas, Zoned
Cooling
- Central Air, Electric, Zoned
Appliances
- Included: Disposal, Double Oven, Electric Water Heater, ENERGY STAR Qualified Dishwasher, Exhaust Fan, Gas Cooktop, Gas Oven, Microwave, Tankless Water Heater, Wall Oven
- Laundry: Electric Dryer Hookup, Laundry Room, Upper Level
Features
- Kitchen Island, Pantry, Walk-In Closet(s)
- Flooring: Carpet, Vinyl
- Windows: Insulated Windows
- Has basement: No
- Attic: Pull Down Stairs
Interior area
- Total structure area: 1,834
- Total interior livable area: 1,834 sqft
- Finished area above ground: 1,834
- Finished area below ground: 0
Property
Parking
- Total spaces: 2
- Parking features: Driveway, Attached Garage, Garage Door Opener, Garage Faces Front, Garage on Main Level
- Attached garage spaces: 2
- Has uncovered spaces: Yes
Accessibility
- Accessibility features: Zero-Grade Entry
Features
- Levels: Two
- Stories: 2
- Patio & porch: Patio
- Exterior features: Lawn Maintenance
- Pool features: Community
Lot
- Size: 0.17 Acres
Details
- Parcel number: 004400024.00
- Zoning: RES
- Special conditions: Standard
Construction
Type & style
- Home type: SingleFamily
- Property subtype: Single Family Residence
Materials
- Brick Partial, Fiber Cement, Stone
- Foundation: Slab
Condition
- New construction: Yes
- Year built: 2025
Details
- Builder model: Dove II A
- Builder name: Lennar
Utilities & green energy
- Sewer: County Sewer
- Water: County Water
- Utilities for property: Cable Connected
Community & neighborhood
Community
- Community features: Fifty Five and Older, Clubhouse, Fitness Center, Game Court, Recreation Area, Sidewalks, Sport Court, Street Lights, Walking Trails
Senior living
- Senior community: Yes
Location
- Region: Lancaster
- Subdivision: Roselyn
HOA & financial
HOA
- Has HOA: Yes
- HOA fee: $289 monthly
Other
Other facts
- Listing terms: Cash,Conventional,FHA,VA Loan
- Road surface type: Concrete, Paved
Price history
| Date | Event | Price |
|---|---|---|
| 10/9/2025 | Sold | $345,000-4.2%$188/sqft |
Source: | ||
| 9/22/2025 | Pending sale | $359,999+2.9%$196/sqft |
Source: | ||
| 9/9/2025 | Price change | $349,999-2.8%$191/sqft |
Source: | ||
| 8/28/2025 | Price change | $359,999-1.4%$196/sqft |
Source: | ||
| 8/6/2025 | Price change | $364,999-5.2%$199/sqft |
Source: | ||
Public tax history
Tax history is unavailable.
Neighborhood: 29720
Nearby schools
GreatSchools rating
- 6/10North Elementary SchoolGrades: PK-5Distance: 4.6 mi
- 9/10Buford Middle SchoolGrades: 6-8Distance: 10.3 mi
- 2/10Lancaster High SchoolGrades: 9-12Distance: 5 mi
Schools provided by the listing agent
- Elementary: Erwin
- Middle: South Middle
- High: Lancaster
Source: Canopy MLS as distributed by MLS GRID. This data may not be complete. We recommend contacting the local school district to confirm school assignments for this home.
Get a cash offer in 3 minutes
Find out how much your home could sell for in as little as 3 minutes with a no-obligation cash offer.
Estimated market value$347,500
Get a cash offer in 3 minutes
Find out how much your home could sell for in as little as 3 minutes with a no-obligation cash offer.
Estimated market value
$347,500



