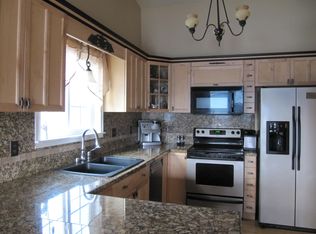Gorgeous, remodeled home close to JBER, shopping, dining and more! This house feels brand new with new luxury vinyl plank floors, new carpet, fresh paint, brand- new SS appliances, and renovated bathrooms. Master bedroom boasts en-suite bathroom! The fenced in backyard with a deck and storage shed are the cherry on top! Beautiful updates in an amazing neighborhood- this gem is a MUST- SEE!
This property is off market, which means it's not currently listed for sale or rent on Zillow. This may be different from what's available on other websites or public sources.
