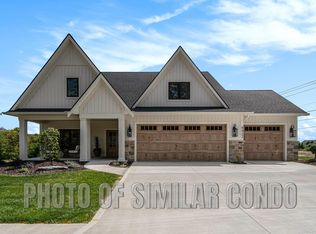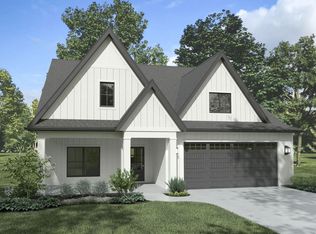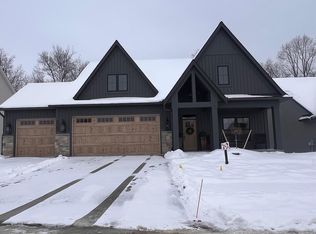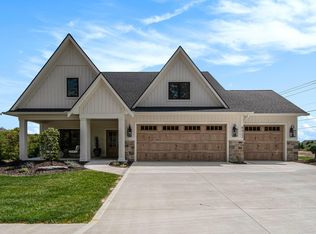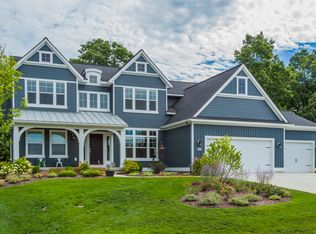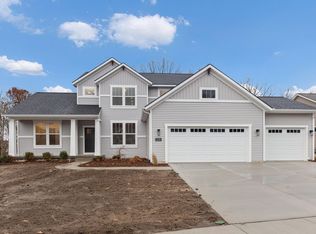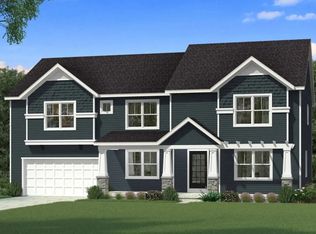Welcome to The Gables At Bauer Ridge! Our latest LEDGER development features ALL stand-alone condominiums. We invite you to tour our Sycamore floor plan, which offers luxurious zero-step main-floor living. The main floor consists of 2 bedrooms and 1.5 beautifully designed baths, along with a finished lower walk-out complete with a wet bar, two additional bedrooms, a full bath, and plenty of storage. This home is perfectly designed to fit all your lifestyle needs.
This stunning home is built to impress, with modern finishes, spacious living areas, and an abundance of natural light. You'll also enjoy an extra-large three-stall garage with 18-foot overhead doors, ensuring your SUVs can park with ease! The home features solid core doors, Anderson windows, quartz countertops, a large walk-in tile shower, and wood shelving throughout. Whether you're looking to relax in the open living room, entertain guests in the gourmet kitchen, or enjoy the outdoors from your private deck, this home offers the ideal balance of comfort and style.
Visit us today and see how The Gables At Bauer Ridge can provide you with the perfect place to call home! Call for a private tour.
Pending
$717,600
8422 Ravinewood Dr #31, Jenison, MI 49428
3beds
2,655sqft
Est.:
Condominium
Built in 2024
-- sqft lot
$-- Zestimate®
$270/sqft
$250/mo HOA
What's special
Modern finishesExtra-large three-stall garageLuxurious zero-step main-floor livingFinished lower walk-outQuartz countertopsLarge walk-in tile showerAnderson windows
- 356 days |
- 17 |
- 0 |
Zillow last checked: 8 hours ago
Listing updated: October 27, 2025 at 11:31pm
Listed by:
Barbara E Rinck 616-819-9210,
Keller Williams Realty Rivertown 616-288-3244
Source: MichRIC,MLS#: 25002107
Facts & features
Interior
Bedrooms & bathrooms
- Bedrooms: 3
- Bathrooms: 3
- Full bathrooms: 2
- 1/2 bathrooms: 1
- Main level bedrooms: 2
Bedroom 3
- Area: 187.51
- Dimensions: 13.48 x 13.91
Bathroom 2
- Area: 67.73
- Dimensions: 8.16 x 8.30
Bathroom 3
- Area: 35.19
- Dimensions: 6.34 x 5.55
Laundry
- Area: 43.33
- Dimensions: 6.28 x 6.90
Living room
- Area: 293.74
- Dimensions: 16.94 x 17.34
Living room
- Area: 143.7
- Dimensions: 14.86 x 9.67
Office
- Area: 156.32
- Dimensions: 12.74 x 12.27
Office
- Area: 44.13
- Dimensions: 6.19 x 7.13
Heating
- Forced Air
Cooling
- Central Air
Appliances
- Included: Humidifier, Bar Fridge, Dishwasher, Disposal, Microwave, Oven, Refrigerator
- Laundry: Gas Dryer Hookup, In Unit, Laundry Room, Sink
Features
- Wet Bar, Center Island, Pantry
- Flooring: Carpet, Vinyl
- Windows: Screens, Insulated Windows
- Basement: Walk-Out Access
- Number of fireplaces: 1
- Fireplace features: Living Room
Interior area
- Total structure area: 1,704
- Total interior livable area: 2,655 sqft
- Finished area below ground: 0
Video & virtual tour
Property
Parking
- Total spaces: 3
- Parking features: Garage Faces Front, Garage Door Opener, Attached
- Garage spaces: 3
Accessibility
- Accessibility features: Rocker Light Switches, 36 Inch Entrance Door, 36' or + Hallway, 42 in or + Hallway, Covered Entrance, Grab Bar Mn Flr Bath, Lever Door Handles, Low Threshold Shower, Accessible Entrance
Features
- Stories: 1
Lot
- Features: Sidewalk, Shrubs/Hedges
Details
- Parcel number: 701408288031
- Zoning description: res
Construction
Type & style
- Home type: Condo
- Architectural style: Ranch
- Property subtype: Condominium
Materials
- Stone, Vinyl Siding
- Roof: Shingle
Condition
- New Construction
- New construction: Yes
- Year built: 2024
Details
- Builder name: Ledger Builder
- Warranty included: Yes
Utilities & green energy
- Sewer: Public Sewer
- Water: Public
- Utilities for property: Natural Gas Connected
Community & HOA
Community
- Subdivision: Gables at Bauer Ridge
HOA
- Has HOA: Yes
- Amenities included: Detached Unit
- Services included: Trash, Snow Removal, Maintenance Grounds
- HOA fee: $250 monthly
- HOA phone: 616-433-9090
Location
- Region: Jenison
Financial & listing details
- Price per square foot: $270/sqft
- Date on market: 1/17/2025
- Listing terms: Cash,Conventional
Estimated market value
Not available
Estimated sales range
Not available
$3,541/mo
Price history
Price history
| Date | Event | Price |
|---|---|---|
| 10/22/2025 | Pending sale | $717,600$270/sqft |
Source: | ||
| 1/17/2025 | Listed for sale | $717,600$270/sqft |
Source: | ||
Public tax history
Public tax history
Tax history is unavailable.BuyAbility℠ payment
Est. payment
$4,512/mo
Principal & interest
$3419
Property taxes
$592
Other costs
$501
Climate risks
Neighborhood: 49428
Nearby schools
GreatSchools rating
- 9/10Georgetown Elementary SchoolGrades: K-5Distance: 1.2 mi
- 7/10Baldwin Street Middle SchoolGrades: 6-8Distance: 1 mi
- NAHudsonville Freshman CampusGrades: 9Distance: 4.1 mi
- Loading
