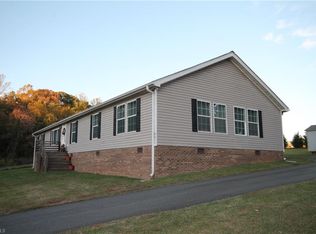Sold for $338,000
$338,000
8423 Coachman Ln, Rural Hall, NC 27045
3beds
1,673sqft
Stick/Site Built, Residential, Single Family Residence
Built in 2016
0.49 Acres Lot
$336,600 Zestimate®
$--/sqft
$1,917 Estimated rent
Home value
$336,600
$310,000 - $367,000
$1,917/mo
Zestimate® history
Loading...
Owner options
Explore your selling options
What's special
Welcome to this beautiful 3-bedroom, 2-bath home showcasing engineered hardwood floors throughout, ceramic tile in the bathrooms, and an inviting open floor plan. The kitchen is a chef’s delight with granite countertops, soft-close cabinets and drawers, stainless steel appliances, and a refrigerator that conveys. Pull up a bar stool to the kitchen island with sink. Enjoy the cozy stone fireplace, rounded sheetrock corners, and 9-foot ceilings that enhance the spacious feel. The primary suite offers a relaxing retreat with a garden tub, separate shower, double vanity, and walk-in closet. Additional highlights include a tankless water heater, gas logs, and beautiful stone accents on the front exterior. Outside, you’ll find a welcoming front porch, a back porch perfect for entertaining, space for a garden, and a 2-car garage. Washer and dryer are also included. Located in an established neighborhood, this home blends style, comfort, and convenience. Just minutes from US-52 and I-74.
Zillow last checked: 8 hours ago
Listing updated: September 20, 2025 at 09:55am
Listed by:
Rebecca Heaton 336-906-2100,
Carolina Heartland Realty, LLC.
Bought with:
Rebecca Heaton, 325407
Carolina Heartland Realty, LLC.
Source: Triad MLS,MLS#: 1191133 Originating MLS: Greensboro
Originating MLS: Greensboro
Facts & features
Interior
Bedrooms & bathrooms
- Bedrooms: 3
- Bathrooms: 2
- Full bathrooms: 2
- Main level bathrooms: 2
Primary bedroom
- Level: Main
- Dimensions: 15.5 x 13.08
Bedroom 2
- Level: Main
- Dimensions: 13.5 x 12.08
Bedroom 3
- Level: Main
- Dimensions: 12 x 10.67
Dining room
- Level: Main
- Dimensions: 15.08 x 13
Entry
- Level: Main
- Dimensions: 14.08 x 4.58
Kitchen
- Level: Main
- Dimensions: 12.83 x 11
Laundry
- Level: Main
- Dimensions: 8.08 x 6.08
Living room
- Level: Main
- Dimensions: 17.17 x 16.92
Heating
- Heat Pump, Electric, Propane
Cooling
- Central Air
Appliances
- Included: Microwave, Dishwasher, Disposal, Free-Standing Range, Gas Water Heater, Tankless Water Heater
- Laundry: Dryer Connection, Main Level, Washer Hookup
Features
- Ceiling Fan(s), Dead Bolt(s), Soaking Tub, Kitchen Island, Pantry, Separate Shower, Solid Surface Counter
- Flooring: Engineered Hardwood, Tile, Wood
- Doors: Insulated Doors, Storm Door(s)
- Windows: Insulated Windows
- Basement: Crawl Space
- Number of fireplaces: 1
- Fireplace features: Gas Log, Living Room
Interior area
- Total structure area: 1,673
- Total interior livable area: 1,673 sqft
- Finished area above ground: 1,673
Property
Parking
- Total spaces: 2
- Parking features: Driveway, Garage, Paved, Garage Door Opener, Attached, Garage Faces Front
- Attached garage spaces: 2
- Has uncovered spaces: Yes
Features
- Levels: One
- Stories: 1
- Patio & porch: Porch
- Exterior features: Garden, Gas Grill
- Pool features: None
Lot
- Size: 0.49 Acres
- Features: Cleared
Details
- Parcel number: 6901519114
- Zoning: RES
- Special conditions: Owner Sale
Construction
Type & style
- Home type: SingleFamily
- Architectural style: Ranch
- Property subtype: Stick/Site Built, Residential, Single Family Residence
Materials
- Stone, Vinyl Siding
Condition
- Year built: 2016
Utilities & green energy
- Sewer: Septic Tank
- Water: Public
Community & neighborhood
Security
- Security features: Smoke Detector(s)
Location
- Region: Rural Hall
- Subdivision: North Crossing
Other
Other facts
- Listing agreement: Exclusive Right To Sell
- Listing terms: Cash,Conventional,FHA,USDA Loan,VA Loan
Price history
| Date | Event | Price |
|---|---|---|
| 9/19/2025 | Sold | $338,000-0.6% |
Source: | ||
| 8/22/2025 | Pending sale | $340,000 |
Source: | ||
| 8/19/2025 | Listed for sale | $340,000 |
Source: | ||
| 8/18/2025 | Pending sale | $340,000$203/sqft |
Source: | ||
| 8/15/2025 | Listed for sale | $340,000+18.9%$203/sqft |
Source: | ||
Public tax history
| Year | Property taxes | Tax assessment |
|---|---|---|
| 2025 | $1,911 +7.9% | $302,100 +30.7% |
| 2024 | $1,772 | $231,100 |
| 2023 | $1,772 +0.2% | $231,100 |
Find assessor info on the county website
Neighborhood: 27045
Nearby schools
GreatSchools rating
- 3/10Rural Hall ElementaryGrades: PK-5Distance: 2.6 mi
- 1/10Northwest MiddleGrades: 6-8Distance: 4.1 mi
- 2/10North Forsyth HighGrades: 9-12Distance: 5.8 mi
Get a cash offer in 3 minutes
Find out how much your home could sell for in as little as 3 minutes with a no-obligation cash offer.
Estimated market value$336,600
Get a cash offer in 3 minutes
Find out how much your home could sell for in as little as 3 minutes with a no-obligation cash offer.
Estimated market value
$336,600
