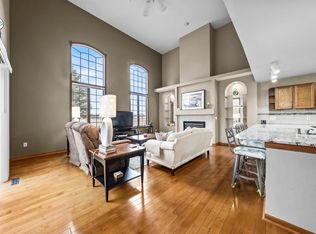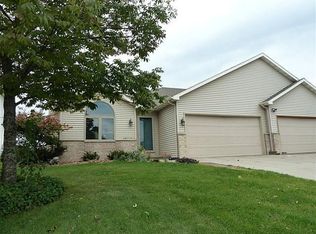Closed
$494,000
8423 Elderberry Road, Madison, WI 53717
3beds
2,630sqft
Condominium
Built in 1996
-- sqft lot
$507,100 Zestimate®
$188/sqft
$2,955 Estimated rent
Home value
$507,100
$477,000 - $538,000
$2,955/mo
Zestimate® history
Loading...
Owner options
Explore your selling options
What's special
Light-filled, wide-open, & quietly tucked against university owned green space, this 3-bed, 3.5-bath stunner checks every box. A dramatic living room with vaulted ceilings & floor-to-ceiling windows takes full advantage of the views, flowing effortlessly into a spacious kitchen with granite counters, abundant storage, & a peninsula breakfast bar. The adjoining sunroom opens to an oversized deck - perfect for hosting or enjoying serene evenings outdoors. Upstairs, the 3 large bedrooms each have their own bathroom. The exposed LL is ready for your creative vision. Practical perks abound: main level laundry, updated flooring (2023) furnace (2019) & a 3-car attached garage. Easy access to parks, shopping & commuter routes - this home offers both comfort & convenience in one beautiful package.
Zillow last checked: 8 hours ago
Listing updated: August 06, 2025 at 08:14pm
Listed by:
Paul Haviland Pref:608-843-4442,
Stark Company, REALTORS
Bought with:
Insiders Realty Group
Source: WIREX MLS,MLS#: 2001492 Originating MLS: South Central Wisconsin MLS
Originating MLS: South Central Wisconsin MLS
Facts & features
Interior
Bedrooms & bathrooms
- Bedrooms: 3
- Bathrooms: 4
- Full bathrooms: 3
- 1/2 bathrooms: 1
Primary bedroom
- Level: Upper
- Area: 210
- Dimensions: 15 x 14
Bedroom 2
- Level: Upper
- Area: 168
- Dimensions: 14 x 12
Bedroom 3
- Level: Upper
- Area: 120
- Dimensions: 12 x 10
Bathroom
- Features: Whirlpool, At least 1 Tub, Master Bedroom Bath: Full, Master Bedroom Bath, Master Bedroom Bath: Walk-In Shower, Master Bedroom Bath: Tub/No Shower
Kitchen
- Level: Main
- Area: 180
- Dimensions: 18 x 10
Living room
- Level: Main
- Area: 210
- Dimensions: 15 x 14
Heating
- Natural Gas, Forced Air
Cooling
- Central Air
Appliances
- Included: Range/Oven, Refrigerator, Dishwasher, Microwave, Washer, Dryer, Water Softener
Features
- Walk-In Closet(s), Cathedral/vaulted ceiling, Breakfast Bar
- Flooring: Wood or Sim.Wood Floors
- Windows: Skylight(s)
- Basement: Full,Exposed,Full Size Windows
- Common walls with other units/homes: 1 Common Wall
Interior area
- Total structure area: 2,630
- Total interior livable area: 2,630 sqft
- Finished area above ground: 2,630
- Finished area below ground: 0
Property
Parking
- Parking features: 3 Car, Attached, Garage Door Opener
- Has attached garage: Yes
Features
- Levels: 2 Story
- Patio & porch: Deck
- Exterior features: Private Entrance
- Spa features: Bath
Details
- Parcel number: 070822413020
- Zoning: SR-C3
- Special conditions: Arms Length
Construction
Type & style
- Home type: Condo
- Property subtype: Condominium
- Attached to another structure: Yes
Materials
- Vinyl Siding
Condition
- 21+ Years
- New construction: No
- Year built: 1996
Utilities & green energy
- Sewer: Public Sewer
- Water: Public
Community & neighborhood
Location
- Region: Madison
- Municipality: Madison
Price history
| Date | Event | Price |
|---|---|---|
| 8/6/2025 | Sold | $494,000-0.7%$188/sqft |
Source: | ||
| 7/3/2025 | Contingent | $497,500$189/sqft |
Source: | ||
| 6/25/2025 | Price change | $497,500-2.5%$189/sqft |
Source: | ||
| 6/5/2025 | Listed for sale | $510,000+19%$194/sqft |
Source: | ||
| 5/1/2023 | Sold | $428,500+0.9%$163/sqft |
Source: | ||
Public tax history
| Year | Property taxes | Tax assessment |
|---|---|---|
| 2024 | $8,388 +6.4% | $428,500 +9.5% |
| 2023 | $7,882 | $391,200 +11% |
| 2022 | -- | $352,400 +14% |
Find assessor info on the county website
Neighborhood: Junction Ridge
Nearby schools
GreatSchools rating
- 8/10Stephens Elementary SchoolGrades: PK-5Distance: 2.5 mi
- 5/10Jefferson Middle SchoolGrades: 6-8Distance: 1.4 mi
- 8/10Memorial High SchoolGrades: 9-12Distance: 1.4 mi
Schools provided by the listing agent
- Elementary: Stephens
- Middle: Jefferson
- High: Memorial
- District: Madison
Source: WIREX MLS. This data may not be complete. We recommend contacting the local school district to confirm school assignments for this home.
Get pre-qualified for a loan
At Zillow Home Loans, we can pre-qualify you in as little as 5 minutes with no impact to your credit score.An equal housing lender. NMLS #10287.
Sell for more on Zillow
Get a Zillow Showcase℠ listing at no additional cost and you could sell for .
$507,100
2% more+$10,142
With Zillow Showcase(estimated)$517,242


