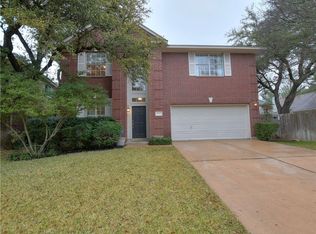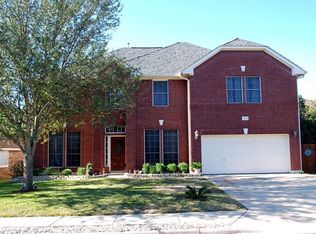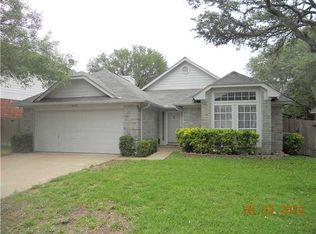Sold
Price Unknown
8423 Racine Trl, Austin, TX 78717
3beds
2baths
2,100sqft
SingleFamily
Built in 1986
8,407 Square Feet Lot
$447,500 Zestimate®
$--/sqft
$2,385 Estimated rent
Home value
$447,500
$421,000 - $479,000
$2,385/mo
Zestimate® history
Loading...
Owner options
Explore your selling options
What's special
8423 Racine Trl, Austin, TX 78717 is a single family home that contains 2,100 sq ft and was built in 1986. It contains 3 bedrooms and 2.5 bathrooms.
The Zestimate for this house is $447,500. The Rent Zestimate for this home is $2,385/mo.
Facts & features
Interior
Bedrooms & bathrooms
- Bedrooms: 3
- Bathrooms: 2.5
Heating
- Forced air, Gas
Cooling
- Other
Appliances
- Included: Dishwasher, Dryer, Refrigerator, Washer
- Laundry: In Unit
Features
- Flooring: Tile
- Has fireplace: Yes
Interior area
- Total interior livable area: 2,100 sqft
Property
Parking
- Total spaces: 4
- Parking features: Garage - Detached
Features
- Exterior features: Brick
Lot
- Size: 8,407 sqft
Details
- Parcel number: R165974000N0019
Construction
Type & style
- Home type: SingleFamily
Materials
- Foundation: Slab
- Roof: Composition
Condition
- Year built: 1986
Community & neighborhood
Location
- Region: Austin
HOA & financial
HOA
- Has HOA: Yes
- HOA fee: $11 monthly
Other
Other facts
- Cooling System: Air Conditioning
- Laundry: In Unit
- Parking Type: Garage
Price history
| Date | Event | Price |
|---|---|---|
| 9/17/2025 | Sold | -- |
Source: Agent Provided Report a problem | ||
| 8/18/2025 | Contingent | $465,000$221/sqft |
Source: | ||
| 8/5/2025 | Price change | $465,000-6.8%$221/sqft |
Source: | ||
| 5/23/2025 | Price change | $499,000-3.1%$238/sqft |
Source: | ||
| 4/24/2025 | Listed for sale | $515,000$245/sqft |
Source: | ||
Public tax history
| Year | Property taxes | Tax assessment |
|---|---|---|
| 2024 | $9,177 +4.3% | $480,157 +5.1% |
| 2023 | $8,799 -21.6% | $456,889 -15.7% |
| 2022 | $11,219 +50.2% | $542,071 +61.7% |
Find assessor info on the county website
Neighborhood: 78717
Nearby schools
GreatSchools rating
- 9/10Great Oaks Elementary SchoolGrades: PK-5Distance: 0.3 mi
- 9/10Cedar Valley Middle SchoolGrades: 6-8Distance: 0.5 mi
- 9/10Round Rock High SchoolGrades: 9-12Distance: 2.9 mi
Schools provided by the listing agent
- Middle: Cedar Valley
- High: Round Rock
- District: Round Rock ISD
Source: The MLS. This data may not be complete. We recommend contacting the local school district to confirm school assignments for this home.
Get a cash offer in 3 minutes
Find out how much your home could sell for in as little as 3 minutes with a no-obligation cash offer.
Estimated market value
$447,500


