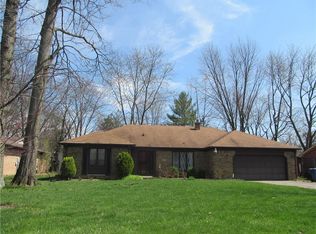Sold
Zestimate®
$315,000
8423 Rahke Rd, Indianapolis, IN 46217
4beds
2,078sqft
Residential, Single Family Residence
Built in 1973
0.34 Acres Lot
$315,000 Zestimate®
$152/sqft
$1,982 Estimated rent
Home value
$315,000
$296,000 - $334,000
$1,982/mo
Zestimate® history
Loading...
Owner options
Explore your selling options
What's special
Welcome to this beautifully updated 4-bedroom, 2.5-bath brick ranch, perfectly situated on a spacious lot with mature trees for shade and privacy. Step inside to discover a bright and inviting layout featuring a versatile den/office space-ideal for remote work or a cozy reading nook. The sunroom bathes the home in natural light, creating a seamless indoor-outdoor flow for relaxation and entertaining. Recent updates include a new roof (5 years old), Hvac & Water heater 5 years old, and modern finishes throughout. The primary suite offers a peaceful retreat, while three additional bedrooms provide ample space for family or guests. The open living areas are perfect for gatherings, and the large lot offers endless possibilities for outdoor enjoyment. Located in the sought-after Buffalo Trails neighborhood, this home combines convenience with charm-close to parks, shopping, and dining.
Zillow last checked: 8 hours ago
Listing updated: October 02, 2025 at 05:38pm
Listing Provided by:
Kelly Smotherman 317-667-6445,
White Stag Realty, LLC
Bought with:
Lora Reynolds
Epique Inc
Katherine Caughel
Epique Inc
Source: MIBOR as distributed by MLS GRID,MLS#: 22052895
Facts & features
Interior
Bedrooms & bathrooms
- Bedrooms: 4
- Bathrooms: 3
- Full bathrooms: 2
- 1/2 bathrooms: 1
- Main level bathrooms: 3
- Main level bedrooms: 4
Primary bedroom
- Level: Main
- Area: 165 Square Feet
- Dimensions: 15x11
Bedroom 2
- Level: Main
- Area: 130 Square Feet
- Dimensions: 13x10
Bedroom 3
- Level: Main
- Area: 130 Square Feet
- Dimensions: 13x10
Bedroom 4
- Level: Main
- Area: 120 Square Feet
- Dimensions: 12x10
Dining room
- Features: Tile-Ceramic
- Level: Main
- Area: 132 Square Feet
- Dimensions: 12x11
Kitchen
- Features: Tile-Ceramic
- Level: Main
- Area: 144 Square Feet
- Dimensions: 12x12
Office
- Level: Main
- Area: 132 Square Feet
- Dimensions: 12x11
Heating
- Natural Gas
Cooling
- Central Air
Appliances
- Included: Dishwasher, Microwave, Electric Oven, Refrigerator
Features
- Attic Access
- Has basement: No
- Attic: Access Only
- Number of fireplaces: 1
- Fireplace features: Gas Log
Interior area
- Total structure area: 2,078
- Total interior livable area: 2,078 sqft
Property
Parking
- Total spaces: 2
- Parking features: Attached
- Attached garage spaces: 2
Features
- Levels: One
- Stories: 1
- Patio & porch: Deck, Glass Enclosed
Lot
- Size: 0.34 Acres
Details
- Additional structures: Barn Mini
- Parcel number: 491423134072000500
- Horse amenities: None
Construction
Type & style
- Home type: SingleFamily
- Architectural style: Ranch
- Property subtype: Residential, Single Family Residence
Materials
- Brick
- Foundation: Crawl Space
Condition
- New construction: No
- Year built: 1973
Utilities & green energy
- Water: Public
Community & neighborhood
Location
- Region: Indianapolis
- Subdivision: Buffalo Trails
Price history
| Date | Event | Price |
|---|---|---|
| 9/30/2025 | Sold | $315,000-1.6%$152/sqft |
Source: | ||
| 8/30/2025 | Pending sale | $320,000$154/sqft |
Source: | ||
| 8/22/2025 | Price change | $320,000-3%$154/sqft |
Source: | ||
| 8/18/2025 | Price change | $330,000-1.5%$159/sqft |
Source: | ||
| 8/8/2025 | Price change | $335,000-1.5%$161/sqft |
Source: | ||
Public tax history
| Year | Property taxes | Tax assessment |
|---|---|---|
| 2024 | $3,401 +9.9% | $266,200 -0.7% |
| 2023 | $3,096 +13.3% | $268,100 +12.2% |
| 2022 | $2,732 +15.2% | $239,000 +14.2% |
Find assessor info on the county website
Neighborhood: Hill Valley
Nearby schools
GreatSchools rating
- 7/10Perry Meridian 6th Grade AcademyGrades: 6Distance: 0.6 mi
- 9/10Perry Meridian High SchoolGrades: 9-12Distance: 0.4 mi
- 7/10Perry Meridian Middle SchoolGrades: 7-8Distance: 0.6 mi
Schools provided by the listing agent
- Elementary: Douglas MacArthur Elementary Sch
- Middle: Perry Meridian Middle School
- High: Perry Meridian High School
Source: MIBOR as distributed by MLS GRID. This data may not be complete. We recommend contacting the local school district to confirm school assignments for this home.
Get a cash offer in 3 minutes
Find out how much your home could sell for in as little as 3 minutes with a no-obligation cash offer.
Estimated market value
$315,000
Get a cash offer in 3 minutes
Find out how much your home could sell for in as little as 3 minutes with a no-obligation cash offer.
Estimated market value
$315,000
