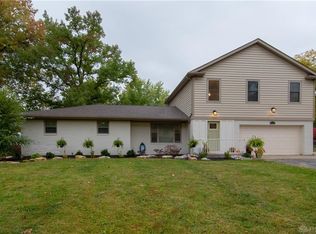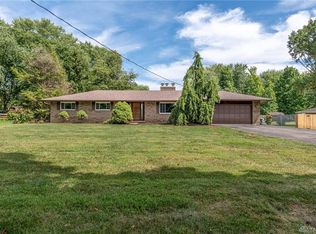Sold for $400,000 on 09/22/25
$400,000
8423 Red Lion 5 Points Rd, Springboro, OH 45066
3beds
1,638sqft
Single Family Residence
Built in 1966
0.85 Acres Lot
$404,900 Zestimate®
$244/sqft
$2,087 Estimated rent
Home value
$404,900
$356,000 - $462,000
$2,087/mo
Zestimate® history
Loading...
Owner options
Explore your selling options
What's special
Don't miss your shot at this brick ranch in Clearcreek Township! 3 beds, 1.5 baths sitting on just under 1 acre. Large living room with great light from the bay window is open to the dining room. Remodeled kitchen features tons of cabinet and counter space as well as breakfast nook and wood burning fireplace. Down the hall you'll find all 3 bedrooms as well as the full bath. Half bath located conveniently just inside the garage door. Sliding glass doors lead out to the covered patio to enjoy your park like yard. Back yard is fenced but allows access to the 30x40 detached garage. Bring your boats or ATV's... there's plenty of room! Inside you'll find electric heat, 220 outlet & overhead storage. Updates include HVAC (2 years) and new gutters. Make a plan to see this one soon!
Zillow last checked: 8 hours ago
Listing updated: September 23, 2025 at 08:05am
Listed by:
Lora E Allen (937)458-0385,
RE/MAX Victory + Affiliates,
Celeste M Kniess 937-603-1555,
RE/MAX Victory + Affiliates
Bought with:
Tamara Knox, 0000415114
Coldwell Banker Heritage
Source: DABR MLS,MLS#: 941451 Originating MLS: Dayton Area Board of REALTORS
Originating MLS: Dayton Area Board of REALTORS
Facts & features
Interior
Bedrooms & bathrooms
- Bedrooms: 3
- Bathrooms: 2
- Full bathrooms: 1
- 1/2 bathrooms: 1
- Main level bathrooms: 2
Bedroom
- Level: Main
- Dimensions: 15 x 14
Bedroom
- Level: Main
- Dimensions: 15 x 12
Bedroom
- Level: Main
- Dimensions: 12 x 10
Breakfast room nook
- Level: Main
- Dimensions: 12 x 12
Dining room
- Level: Main
- Dimensions: 10 x 10
Entry foyer
- Level: Main
- Dimensions: 9 x 5
Kitchen
- Level: Main
- Dimensions: 19 x 16
Living room
- Level: Main
- Dimensions: 19 x 15
Heating
- Oil
Cooling
- Central Air
Appliances
- Included: Dryer, Dishwasher, Microwave, Range, Refrigerator, Washer
Features
- Remodeled
- Windows: Wood Frames
- Basement: Crawl Space
- Has fireplace: Yes
- Fireplace features: Wood Burning
Interior area
- Total structure area: 1,638
- Total interior livable area: 1,638 sqft
Property
Parking
- Total spaces: 2
- Parking features: Attached, Barn, Detached, Four or more Spaces, Garage, Two Car Garage, Garage Door Opener, Storage
- Attached garage spaces: 2
Features
- Levels: One
- Stories: 1
- Patio & porch: Patio, Porch
- Exterior features: Fence, Porch, Patio
Lot
- Size: 0.85 Acres
- Dimensions: 137 x 270
Details
- Parcel number: 04024010160
- Zoning: Residential
- Zoning description: Residential
Construction
Type & style
- Home type: SingleFamily
- Architectural style: Ranch
- Property subtype: Single Family Residence
Materials
- Brick
Condition
- Year built: 1966
Utilities & green energy
- Electric: 220 Volts in Garage
- Sewer: Septic Tank
- Water: Public
- Utilities for property: Septic Available, Water Available
Community & neighborhood
Location
- Region: Springboro
- Subdivision: Smithland
Other
Other facts
- Listing terms: Conventional,FHA,VA Loan
Price history
| Date | Event | Price |
|---|---|---|
| 9/22/2025 | Sold | $400,000-5.9%$244/sqft |
Source: | ||
| 8/20/2025 | Pending sale | $425,000$259/sqft |
Source: | ||
| 8/15/2025 | Listed for sale | $425,000$259/sqft |
Source: | ||
Public tax history
Tax history is unavailable.
Neighborhood: 45066
Nearby schools
GreatSchools rating
- 6/10Five Points ElementaryGrades: 2-5Distance: 1.3 mi
- 7/10Springboro Intermediate SchoolGrades: 6Distance: 2 mi
- 9/10Springboro High SchoolGrades: 9-12Distance: 3.2 mi
Schools provided by the listing agent
- District: Springboro
Source: DABR MLS. This data may not be complete. We recommend contacting the local school district to confirm school assignments for this home.
Get a cash offer in 3 minutes
Find out how much your home could sell for in as little as 3 minutes with a no-obligation cash offer.
Estimated market value
$404,900
Get a cash offer in 3 minutes
Find out how much your home could sell for in as little as 3 minutes with a no-obligation cash offer.
Estimated market value
$404,900

