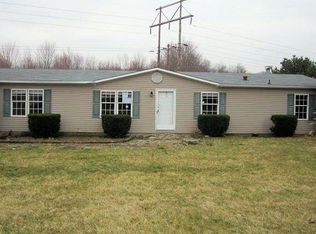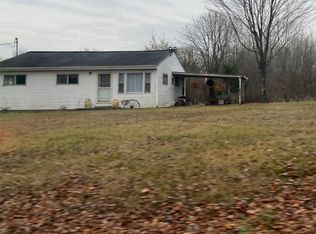Sold for $520,000
$520,000
8424 Oak Grove Rd, Georgetown, OH 45121
5beds
2,526sqft
Single Family Residence
Built in 1997
-- sqft lot
$523,400 Zestimate®
$206/sqft
$3,211 Estimated rent
Home value
$523,400
Estimated sales range
Not available
$3,211/mo
Zestimate® history
Loading...
Owner options
Explore your selling options
What's special
Welcome to your peaceful slice of the country! This warm and inviting 5-bedroom, 3.5-bath home sits on 4.9 acres and has everything you need for relaxing, entertaining, and enjoying the outdoors. The main floor features a bright, open layout with tons of natural light and a spacious primary suite complete with a private en suite bathroom. Upstairs and down, there's plenty of room for everyone with comfortable bedrooms, cozy living spaces, and a finished walkout basement perfect for movie nights, guests, or hobbies. Step outside to your own backyard retreata beautiful inground pool, fire pit, and lots of open space to spread out. Whether you're hosting a summer cookout or watching the sunset, this backyard has it all. Need space for toys, tools, or projects? You'll love the large pole barn, great for storage or a workshop. This home truly offers the best of both worldspeace and privacy, with all the comforts of home.
Zillow last checked: 8 hours ago
Listing updated: August 06, 2025 at 07:54am
Listed by:
Tina T. Mulvany 513-225-3378,
Comey & Shepherd 513-561-5800
Bought with:
Kay Cain, 2023002988
Coldwell Banker Heritage
Source: Cincy MLS,MLS#: 1847386 Originating MLS: Cincinnati Area Multiple Listing Service
Originating MLS: Cincinnati Area Multiple Listing Service

Facts & features
Interior
Bedrooms & bathrooms
- Bedrooms: 5
- Bathrooms: 4
- Full bathrooms: 3
- 1/2 bathrooms: 1
Primary bedroom
- Features: Bath Adjoins, Walk-In Closet(s), Wall-to-Wall Carpet, Window Treatment
- Level: First
- Area: 210
- Dimensions: 15 x 14
Bedroom 2
- Level: Second
- Area: 209
- Dimensions: 11 x 19
Bedroom 3
- Level: Second
- Area: 182
- Dimensions: 14 x 13
Bedroom 4
- Level: Basement
- Area: 154
- Dimensions: 11 x 14
Bedroom 5
- Level: Basement
- Area: 198
- Dimensions: 18 x 11
Primary bathroom
- Features: Shower, Skylight, Double Vanity, Jetted Tub
Bathroom 1
- Features: Full
- Level: First
Bathroom 2
- Features: Partial
- Level: First
Bathroom 3
- Features: Full
- Level: Second
Bathroom 4
- Features: Full
- Level: Basement
Dining room
- Features: Chandelier, Wood Floor
- Level: First
- Area: 144
- Dimensions: 12 x 12
Family room
- Features: Walkout, Fireplace, Wood Floor
- Area: 378
- Dimensions: 27 x 14
Kitchen
- Features: Eat-in Kitchen, Walkout, Wood Cabinets, Wood Floor
- Area: 420
- Dimensions: 20 x 21
Living room
- Area: 0
- Dimensions: 0 x 0
Office
- Area: 0
- Dimensions: 0 x 0
Heating
- Electric, Forced Air
Cooling
- Central Air
Appliances
- Included: Convection Oven, Dishwasher, Dryer, Electric Cooktop, Microwave, Refrigerator, Washer, Electric Water Heater
Features
- High Ceilings, Cathedral Ceiling(s), Ceiling Fan(s), Recessed Lighting
- Windows: Vinyl, Skylight(s)
- Basement: Full,Concrete,Finished,Walk-Out Access,WW Carpet
- Number of fireplaces: 1
- Fireplace features: Wood Burning, Family Room
Interior area
- Total structure area: 2,526
- Total interior livable area: 2,526 sqft
Property
Parking
- Total spaces: 2
- Parking features: Driveway
- Attached garage spaces: 2
- Has uncovered spaces: Yes
Features
- Levels: Two
- Stories: 2
- Patio & porch: Deck, Patio
- Exterior features: Barbecue, Fire Pit
- Has private pool: Yes
- Pool features: In Ground
Lot
- Features: 1 to 4.9 Acres
Details
- Additional structures: Pole Barn
- Parcel number: 210417080100
- Zoning description: Residential
Construction
Type & style
- Home type: SingleFamily
- Architectural style: Traditional
- Property subtype: Single Family Residence
Materials
- Brick, Vinyl Siding
- Foundation: Concrete Perimeter
- Roof: Shingle
Condition
- New construction: No
- Year built: 1997
Details
- Warranty included: Yes
Utilities & green energy
- Gas: None
- Sewer: Septic Tank
- Water: Public
Community & neighborhood
Security
- Security features: Smoke Alarm
Location
- Region: Georgetown
HOA & financial
HOA
- Has HOA: No
Other
Other facts
- Listing terms: Special Financing,Conventional
Price history
| Date | Event | Price |
|---|---|---|
| 8/4/2025 | Sold | $520,000$206/sqft |
Source: | ||
| 7/12/2025 | Pending sale | $520,000$206/sqft |
Source: | ||
| 7/9/2025 | Listed for sale | $520,000+79.9%$206/sqft |
Source: | ||
| 6/22/2017 | Sold | $289,000-3.3%$114/sqft |
Source: | ||
| 5/17/2017 | Pending sale | $299,000$118/sqft |
Source: Realty Executives Showcase #1535154 Report a problem | ||
Public tax history
| Year | Property taxes | Tax assessment |
|---|---|---|
| 2024 | $5,268 +29.1% | $160,390 +38.7% |
| 2023 | $4,080 0% | $115,640 |
| 2022 | $4,081 +7.2% | $115,640 |
Find assessor info on the county website
Neighborhood: 45121
Nearby schools
GreatSchools rating
- 6/10Georgetown Elementary SchoolGrades: PK-6Distance: 1.8 mi
- 7/10Georgetown Jr/Sr High SchoolGrades: 7-12Distance: 2.1 mi
Get pre-qualified for a loan
At Zillow Home Loans, we can pre-qualify you in as little as 5 minutes with no impact to your credit score.An equal housing lender. NMLS #10287.

