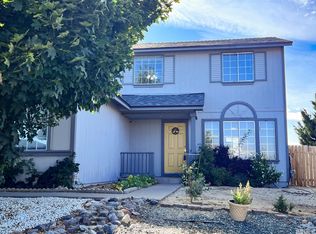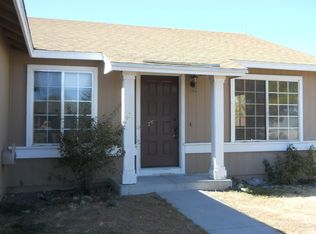Closed
$425,000
8425 Corrigan Way, Reno, NV 89506
4beds
1,400sqft
Single Family Residence
Built in 1993
6,534 Square Feet Lot
$427,300 Zestimate®
$304/sqft
$2,502 Estimated rent
Home value
$427,300
$389,000 - $470,000
$2,502/mo
Zestimate® history
Loading...
Owner options
Explore your selling options
What's special
Welcome to this charming 4-bedroom, 2-bath home offering 1,400 sq ft of comfortable living space. With fresh new carpet and paint throughout, it's move-in ready and full of potential.
Tucked away in a quiet neighborhood close to schools, shopping, and freeway access, the location combines peace and convenience. The private backyard backs up to undevelopable BLM land so you'll never have rear neighbors!
A fantastic opportunity for first-time buyers or anyone looking to downsize without sacrificing comfort or privacy.
Zillow last checked: 8 hours ago
Listing updated: August 07, 2025 at 02:45pm
Listed by:
Joshua Kautz S.181967 775-287-5876,
Realty One Group Eminence,
Brieanne McKernan S.182076 775-527-5799,
Realty One Group Eminence
Bought with:
Deb Leamy, S.201072
Dickson Realty - Caughlin
Source: NNRMLS,MLS#: 250052586
Facts & features
Interior
Bedrooms & bathrooms
- Bedrooms: 4
- Bathrooms: 2
- Full bathrooms: 2
Heating
- Forced Air, Natural Gas
Cooling
- Central Air, Refrigerated
Appliances
- Included: Dishwasher, Disposal, Dryer, Gas Cooktop, Microwave, Oven, Refrigerator, Washer
- Laundry: Cabinets, In Hall, Laundry Area
Features
- High Ceilings, Vaulted Ceiling(s)
- Flooring: Carpet, Laminate
- Windows: Blinds, Double Pane Windows, Drapes, Vinyl Frames
- Has fireplace: No
- Common walls with other units/homes: No Common Walls
Interior area
- Total structure area: 1,400
- Total interior livable area: 1,400 sqft
Property
Parking
- Total spaces: 2
- Parking features: Garage, Garage Door Opener
- Garage spaces: 2
Features
- Levels: One
- Stories: 1
- Exterior features: Awning(s)
- Fencing: Back Yard
- Has view: Yes
- View description: City, Mountain(s)
Lot
- Size: 6,534 sqft
- Features: Adjoins BLM/BIA Land, Landscaped, Level, Sprinklers In Rear
Details
- Additional structures: Shed(s)
- Parcel number: 09025211
- Zoning: SF8
Construction
Type & style
- Home type: SingleFamily
- Property subtype: Single Family Residence
Materials
- Batts Insulation
- Foundation: Concrete Perimeter, Crawl Space
- Roof: Composition,Pitched,Shingle
Condition
- New construction: No
- Year built: 1993
Utilities & green energy
- Sewer: Public Sewer
- Water: Public
- Utilities for property: Cable Available, Cable Connected, Electricity Available, Electricity Connected, Internet Available, Internet Connected, Natural Gas Available, Natural Gas Connected, Phone Available, Phone Connected, Sewer Available, Sewer Connected, Water Available, Water Connected, Cellular Coverage
Community & neighborhood
Security
- Security features: Security Lights
Location
- Region: Reno
- Subdivision: Silver Shores 7
Other
Other facts
- Listing terms: 1031 Exchange,Cash,Conventional,FHA,VA Loan
Price history
| Date | Event | Price |
|---|---|---|
| 8/7/2025 | Sold | $425,000$304/sqft |
Source: | ||
| 7/14/2025 | Contingent | $425,000$304/sqft |
Source: | ||
| 7/4/2025 | Listed for sale | $425,000$304/sqft |
Source: | ||
Public tax history
| Year | Property taxes | Tax assessment |
|---|---|---|
| 2025 | $1,498 +3% | $78,045 +3.6% |
| 2024 | $1,454 +3% | $75,359 +4.9% |
| 2023 | $1,412 +2.9% | $71,866 +17.3% |
Find assessor info on the county website
Neighborhood: Stead
Nearby schools
GreatSchools rating
- 3/10Silver Lake Elementary SchoolGrades: K-5Distance: 0.4 mi
- 2/10Cold Springs Middle SchoolsGrades: 6-8Distance: 5.5 mi
- 2/10North Valleys High SchoolGrades: 9-12Distance: 4.4 mi
Schools provided by the listing agent
- Elementary: Silver Lake
- Middle: Cold Springs
- High: North Valleys
Source: NNRMLS. This data may not be complete. We recommend contacting the local school district to confirm school assignments for this home.
Get a cash offer in 3 minutes
Find out how much your home could sell for in as little as 3 minutes with a no-obligation cash offer.
Estimated market value$427,300
Get a cash offer in 3 minutes
Find out how much your home could sell for in as little as 3 minutes with a no-obligation cash offer.
Estimated market value
$427,300

