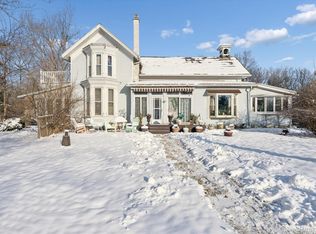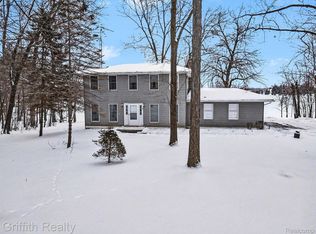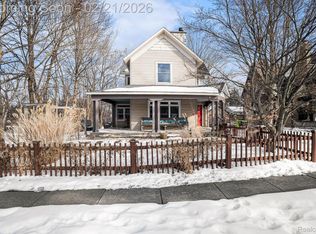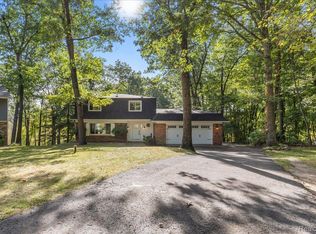The BENEFIT of this Parshallville Village historic home... UPDATED REMARKS follow: The BENEFIT of this Parshallville Village historic home... There are MANY. Let's start with the home and quest cottage each with an abundance of adoring history to share, then there is the nearly ½ acre lot with mature trees / flowering gardens / beautiful natural country setting / deer and wild turkey / lush vegetation. Now the safe, quiet and peaceful location of the Historic Village of Parshallville (located near Fenton & Hartland) with Hartland Schools (Excellent). You get the historic charm from the original structures, all of which have been lovingly maintained and the rare yet amazing opportunity to live in and love Parshallville. Ask to see "The Parshallville Schoolhouse" writeup. Some of the basics, Primary Home: 3 to 4 bedrooms, 1 full bathroom, 1 lavatory, ample square feet, large 2nd floor loft, Artist Studio, four season room, wood burning stove that will heat the entire house, large open living room / dining room / entry (original school house and general store locations), two decks, large patio, backyard and side yards filled offer a genuine country setting, floor gardens, ample storage, detail and more detail, charm and more charm... THIS PROPERTY IS SPECTACULAR. Guest Cottage: Open studio plan with bed area, living area, kitchenette, and bathing room (former location of the local barber). This home is located less than 0.1 mile from the center of the village, newly finished damn, water way, big and beautiful Parshallville pond and historic Parshallville cider mill (built in 1869 and now offers the best donuts and cider). This home makes the premiere homestead and destination spot for private parties, events, and hanging out enjoying time with friends and family. For what this home has to offer, and at this price, it's bound to get a lot of attention... so come see your future in this treasured Historic Home! Call today for a private viewing or tour at one of the planned Open Houses. Need a bridge, conventional, FHA or VA LOAN, we have great lenders to serve you. Need help transitioning from your current home to this new home, we can help here as well. Let's get started today!
Active
$399,500
8425 Parshallville Rd, Fenton, MI 48430
5beds
2,524sqft
Est.:
Single Family Residence
Built in 1880
0.45 Acres Lot
$386,300 Zestimate®
$158/sqft
$-- HOA
What's special
- 41 days |
- 4,285 |
- 226 |
Zillow last checked: 8 hours ago
Listing updated: January 25, 2026 at 02:13pm
Listed by:
Keith Brandt Info@Brandt-RealEstate.com,
Brandt Real Estate 248-756-2844,
Lisa Brandt 734-776-3376,
Brandt Real Estate
Source: MichRIC,MLS#: 26001935
Tour with a local agent
Facts & features
Interior
Bedrooms & bathrooms
- Bedrooms: 5
- Bathrooms: 3
- Full bathrooms: 2
- 1/2 bathrooms: 1
Heating
- Forced Air, Space Heater, Wall Furnace, Wood
Cooling
- Central Air, Wall Unit(s)
Appliances
- Included: Dishwasher, Dryer, Oven, Range, Refrigerator, Washer, Water Softener Owned
- Laundry: Electric Dryer Hookup, Gas Dryer Hookup, In Basement, Other, Sink, Washer Hookup
Features
- Guest Quarters, Eat-in Kitchen, Pantry
- Flooring: Tile, Wood
- Windows: Storms, Skylight(s), Screens, Replacement, Insulated Windows, Window Treatments
- Basement: Full,Michigan Basement,Other
- Number of fireplaces: 1
- Fireplace features: Living Room, Wood Burning
Interior area
- Total structure area: 2,524
- Total interior livable area: 2,524 sqft
- Finished area below ground: 0
Property
Features
- Stories: 2
- Fencing: Other
- Waterfront features: Lake
Lot
- Size: 0.45 Acres
- Dimensions: 144 x 212 x 171 x 253
- Features: Level, Ground Cover, Shrubs/Hedges
Details
- Additional structures: Guest House
- Parcel number: 0806200015
Construction
Type & style
- Home type: SingleFamily
- Architectural style: Colonial,Farmhouse,Historic,Other
- Property subtype: Single Family Residence
Materials
- Wood Siding, Other
- Roof: Asphalt
Condition
- New construction: No
- Year built: 1880
Utilities & green energy
- Sewer: Septic Tank
- Water: Well
- Utilities for property: Phone Available, Natural Gas Available, Electricity Available, Cable Available, Phone Connected, Natural Gas Connected, Cable Connected
Community & HOA
Community
- Subdivision: Village of Parshallville
Location
- Region: Fenton
Financial & listing details
- Price per square foot: $158/sqft
- Tax assessed value: $72,723
- Annual tax amount: $2,050
- Date on market: 1/21/2026
- Listing terms: Cash,FHA,VA Loan,Conventional
- Electric utility on property: Yes
- Road surface type: Paved
Estimated market value
$386,300
$367,000 - $406,000
$3,468/mo
Price history
Price history
| Date | Event | Price |
|---|---|---|
| 1/21/2026 | Listed for sale | $399,500-11.2%$158/sqft |
Source: | ||
| 11/27/2025 | Listing removed | $450,000$178/sqft |
Source: | ||
| 11/21/2025 | Price change | $450,000+18.4%$178/sqft |
Source: | ||
| 10/23/2025 | Price change | $380,000-4.9%$151/sqft |
Source: | ||
| 8/1/2025 | Price change | $399,500-14.8%$158/sqft |
Source: | ||
| 6/13/2025 | Listed for sale | $469,000$186/sqft |
Source: | ||
Public tax history
Public tax history
| Year | Property taxes | Tax assessment |
|---|---|---|
| 2025 | $2,032 +4.8% | $151,600 +6.8% |
| 2024 | $1,940 +5% | $142,000 +2.8% |
| 2023 | $1,848 +2.7% | $138,100 -0.1% |
| 2022 | $1,799 | $138,200 +9.6% |
| 2021 | -- | $126,100 +3.9% |
| 2020 | -- | $121,400 +59.9% |
| 2019 | $1,654 +89.7% | $75,900 +0.8% |
| 2018 | $872 | $75,300 -0.8% |
| 2017 | -- | $75,900 +12.3% |
| 2016 | -- | $67,600 +15.8% |
| 2014 | -- | $58,400 +9% |
| 2012 | $1,387 | $53,600 -6% |
| 2011 | -- | $57,000 -17.2% |
| 2010 | -- | $68,800 -0.6% |
| 2009 | -- | $69,200 -21.3% |
| 2008 | -- | $87,900 +4.1% |
| 2007 | $524 +17.9% | $84,400 |
| 2006 | $444 -49.6% | $84,400 |
| 2005 | $882 -3.1% | $84,400 +3.8% |
| 2003 | $911 | $81,300 +2.9% |
| 2002 | -- | $79,000 +9.4% |
| 2001 | $1,124 +2.2% | $72,200 +13% |
| 2000 | $1,101 | $63,900 |
Find assessor info on the county website
BuyAbility℠ payment
Est. payment
$2,211/mo
Principal & interest
$1878
Property taxes
$333
Climate risks
Neighborhood: 48430
Nearby schools
GreatSchools rating
- 8/10Hartland Village Elementary SchoolGrades: K-4Distance: 2.9 mi
- 8/10Hartland M.S. At Ore CreekGrades: 7-8Distance: 3.1 mi
- 7/10Hartland High SchoolGrades: 8-12Distance: 3.3 mi
Schools provided by the listing agent
- Middle: Hartland High School
- High: Hartland High School
Source: MichRIC. This data may not be complete. We recommend contacting the local school district to confirm school assignments for this home.






