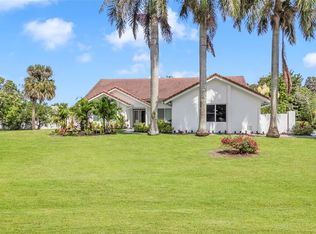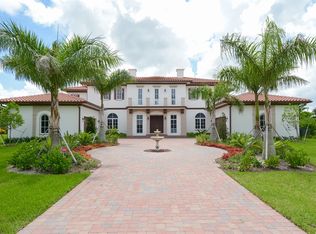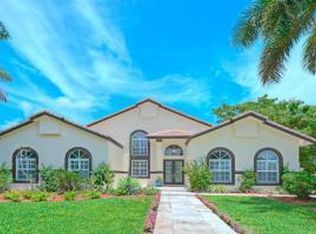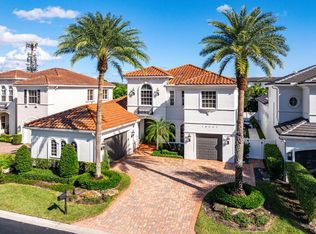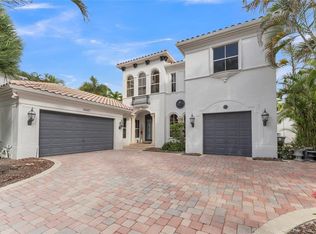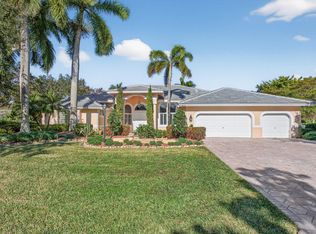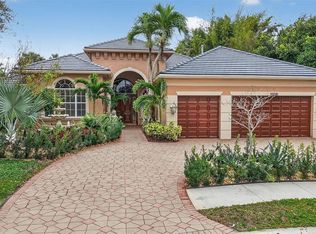Experience unparalleled grandeur in this estate on over an acre in the prestigious Delray Lake Estates. Boasting 5 bedrooms, 4.5 baths, and an open-concept split floor plan, this home features soaring 12-foot ceilings, crown molding, and elegant tray ceilings. The master suite offers patio access, a Jacuzzi tub, walk-in shower, and bidet, while all bedrooms include custom closets, with two showcasing bay windows. The chef’s kitchen shines with a large island, new appliances, and a breakfast nook overlooking the pool and patio. Additional luxuries include a media room, home theater, library, and custom office/study. Outside, enjoy a tropical oasis with exotic fruit trees. Located near the turnpike for convenience, this estate is a rare blend of luxury and privacy. Same Day showings!
For sale
$1,690,000
8426 Sawpine Rd, Delray Beach, FL 33446
5beds
4,623sqft
Est.:
Single Family Residence
Built in 2004
1.02 Acres Lot
$-- Zestimate®
$366/sqft
$232/mo HOA
What's special
Bay windowsNew appliancesOver an acreMedia roomHome theaterOpen-concept split floor planElegant tray ceilings
- 139 days |
- 2,451 |
- 87 |
Zillow last checked: 8 hours ago
Listing updated: February 13, 2026 at 01:37pm
Listed by:
Julia da Silva 954-422-7556,
EXP Realty,
Kacie Marie Anderson 443-340-2200,
EXP Realty
Source: BeachesMLS ,MLS#: F10528247 Originating MLS: Beaches MLS
Originating MLS: Beaches MLS
Tour with a local agent
Facts & features
Interior
Bedrooms & bathrooms
- Bedrooms: 5
- Bathrooms: 5
- Full bathrooms: 4
- 1/2 bathrooms: 1
- Main level bathrooms: 4
- Main level bedrooms: 5
Rooms
- Room types: Den/Library/Office, Family Room, Media Room
Primary bedroom
- Features: 2 Master Suites
- Level: Master Bedroom Ground Level
Bedroom
- Features: Entry Level
Primary bathroom
- Features: Bidet, Double Vanity, Separate Tub & Shower
Dining room
- Features: Formal Dining
Heating
- Central, Electric
Cooling
- Ceiling Fan(s), Central Air, Electric
Appliances
- Included: Dishwasher, Disposal, Dryer, Microwave, Refrigerator, Oven, Washer
Features
- First Floor Entry, Kitchen Island, Pantry, Roman Tub, Split Bedroom, Walk-In Closet(s), Central Vacuum
- Flooring: Marble, Tile, Wood
- Windows: Other Windows
Interior area
- Total structure area: 4,623
- Total interior livable area: 4,623 sqft
Video & virtual tour
Property
Parking
- Total spaces: 3
- Parking features: Attached, Covered, Golf Cart Parking, Paved
- Attached garage spaces: 3
Features
- Levels: One
- Stories: 1
- Entry location: First Floor Entry
- Patio & porch: Patio
- Exterior features: Fruit Trees, Privacy Wall
- Has private pool: Yes
- Pool features: In Ground
- Has view: Yes
- View description: Garden, Pool
Lot
- Size: 1.02 Acres
- Dimensions: 44,254
- Features: 1 To Less Than 2 Acre Lot
Details
- Parcel number: 00424620020000510
- Zoning: RE
Construction
Type & style
- Home type: SingleFamily
- Architectural style: Mediterranean
- Property subtype: Single Family Residence
Materials
- Concrete
- Roof: Curved/S-Tile Roof
Condition
- Year built: 2004
Utilities & green energy
- Sewer: Septic Tank
- Water: Public
Community & HOA
Community
- Features: Gated, None
- Security: Smoke Detector(s)
- Subdivision: Delray Lakes Estates
HOA
- Has HOA: Yes
- HOA fee: $232 monthly
Location
- Region: Delray Beach
Financial & listing details
- Price per square foot: $366/sqft
- Tax assessed value: $1,257,940
- Annual tax amount: $11,062
- Date on market: 9/30/2025
- Listing terms: Cash,Conventional,VA Loan
Estimated market value
Not available
Estimated sales range
Not available
Not available
Price history
Price history
| Date | Event | Price |
|---|---|---|
| 9/30/2025 | Listed for sale | $1,690,000-3.3%$366/sqft |
Source: | ||
| 9/24/2025 | Listing removed | $1,748,000$378/sqft |
Source: | ||
| 5/29/2025 | Price change | $1,748,000-1.8%$378/sqft |
Source: | ||
| 1/28/2025 | Listed for sale | $1,780,000-1.1%$385/sqft |
Source: | ||
| 1/1/2025 | Listing removed | $1,799,000$389/sqft |
Source: | ||
Public tax history
Public tax history
| Year | Property taxes | Tax assessment |
|---|---|---|
| 2024 | $11,061 +2.2% | $650,607 +3% |
| 2023 | $10,826 +0.6% | $631,657 +3% |
| 2022 | $10,757 +0.3% | $613,259 +3% |
Find assessor info on the county website
BuyAbility℠ payment
Est. payment
$10,996/mo
Principal & interest
$8313
Property taxes
$2451
HOA Fees
$232
Climate risks
Neighborhood: 33446
Nearby schools
GreatSchools rating
- 10/10Sunrise Park Elementary SchoolGrades: PK-5Distance: 5.2 mi
- 8/10Eagles Landing Middle SchoolGrades: 6-8Distance: 5.3 mi
- 5/10Olympic Heights Community High SchoolGrades: PK,9-12Distance: 5.2 mi
- Loading
- Loading
