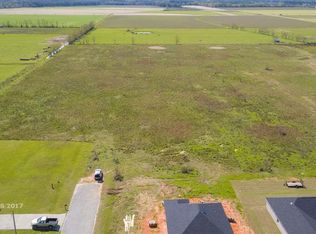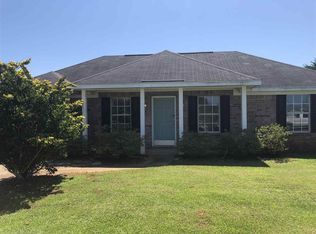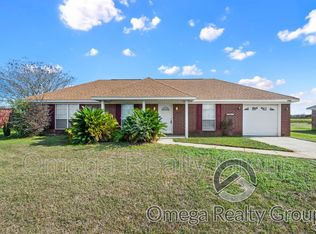Closed
$274,990
8426 Shannons Mill Rd, Foley, AL 36535
4beds
1,707sqft
Residential
Built in 2025
10,402.13 Square Feet Lot
$275,200 Zestimate®
$161/sqft
$1,980 Estimated rent
Home value
$275,200
$261,000 - $289,000
$1,980/mo
Zestimate® history
Loading...
Owner options
Explore your selling options
What's special
Welcome to the Oxford — a beautifully designed single-story, new construction brick home perfectly located just minutes from the white-sand beaches of the Gulf of Mexico. Enjoy unbeatable access to premier coastal living, with close proximity to top-rated shopping, dining, and entertainment, including Tanger Outlets, the OWA entertainment district, and the water park. This 4-bedroom, 2-bath home features a welcoming full front porch, spacious 2-car garage, and a thoughtfully designed interior with high-end finishes throughout. The open-concept kitchen offers quartz countertops, stainless steel appliances, and stylish shaker-style cabinets, all blending function and elegance. Quality craftsmanship and modern design continue throughout the home, offering comfortable, refined living. A builder warranty is included for added peace of mind. Don’t miss this opportunity to own a new brick home in one of the area's most convenient and vibrant locations. Schedule your showing today! Buyer to verify all information during due diligence.
Zillow last checked: 8 hours ago
Listing updated: August 07, 2025 at 07:09am
Listed by:
Lisa Strickland PHONE:850-227-5992,
Lennar Homes Coastal Realty, L
Bought with:
Matthew Waters
RE/MAX Paradise
Source: Baldwin Realtors,MLS#: 378500
Facts & features
Interior
Bedrooms & bathrooms
- Bedrooms: 4
- Bathrooms: 2
- Full bathrooms: 2
- Main level bedrooms: 4
Primary bedroom
- Features: 1st Floor Primary, Walk-In Closet(s)
- Level: Main
- Area: 225
- Dimensions: 15 x 15
Bedroom 2
- Level: Main
- Area: 100
- Dimensions: 10 x 10
Bedroom 3
- Level: Main
- Area: 100
- Dimensions: 10 x 10
Bedroom 4
- Level: Main
- Area: 110
- Dimensions: 10 x 11
Primary bathroom
- Features: Separate Shower
Dining room
- Level: Main
- Area: 104
- Dimensions: 8 x 13
Kitchen
- Level: Main
- Area: 130
- Dimensions: 10 x 13
Living room
- Level: Main
- Area: 270
- Dimensions: 18 x 15
Heating
- Heat Pump
Cooling
- Heat Pump
Appliances
- Included: Dishwasher, Disposal, Microwave, Electric Range
Features
- High Ceilings
- Flooring: Carpet, Engineered Vinyl Plank
- Has basement: No
- Has fireplace: No
Interior area
- Total structure area: 1,707
- Total interior livable area: 1,707 sqft
Property
Parking
- Total spaces: 2
- Parking features: Attached, Garage
- Has attached garage: Yes
- Covered spaces: 2
Features
- Levels: One
- Stories: 1
- Exterior features: Termite Contract
- Has view: Yes
- View description: None
- Waterfront features: No Waterfront
Lot
- Size: 10,402 sqft
- Dimensions: 80 x 130
- Features: Less than 1 acre
Details
- Parcel number: 056005150000003.166
Construction
Type & style
- Home type: SingleFamily
- Property subtype: Residential
Materials
- Brick, Fortified-Gold
- Foundation: Slab
- Roof: Dimensional
Condition
- To be Built
- New construction: Yes
- Year built: 2025
Utilities & green energy
- Electric: Baldwin EMC
- Utilities for property: Riviera Utilities
Community & neighborhood
Security
- Security features: Smoke Detector(s), Carbon Monoxide Detector(s)
Location
- Region: Foley
- Subdivision: Hawthorn
HOA & financial
HOA
- Has HOA: No
- Services included: Association Management, Maintenance Grounds
Other
Other facts
- Price range: $275K - $275K
- Ownership: Whole/Full
Price history
| Date | Event | Price |
|---|---|---|
| 7/31/2025 | Sold | $274,990$161/sqft |
Source: | ||
| 7/1/2025 | Pending sale | $274,990$161/sqft |
Source: | ||
| 6/30/2025 | Price change | $274,990-1.8%$161/sqft |
Source: | ||
| 6/27/2025 | Price change | $279,990-1.8%$164/sqft |
Source: | ||
| 6/17/2025 | Price change | $284,990-0.4%$167/sqft |
Source: | ||
Public tax history
Tax history is unavailable.
Neighborhood: 36535
Nearby schools
GreatSchools rating
- 8/10Magnolia SchoolGrades: PK-6Distance: 4.7 mi
- 4/10Foley Middle SchoolGrades: 7-8Distance: 5.6 mi
- 7/10Foley High SchoolGrades: 9-12Distance: 4.6 mi
Schools provided by the listing agent
- Elementary: Foley Elementary
- Middle: Foley Middle
- High: Foley High
Source: Baldwin Realtors. This data may not be complete. We recommend contacting the local school district to confirm school assignments for this home.
Get pre-qualified for a loan
At Zillow Home Loans, we can pre-qualify you in as little as 5 minutes with no impact to your credit score.An equal housing lender. NMLS #10287.
Sell for more on Zillow
Get a Zillow Showcase℠ listing at no additional cost and you could sell for .
$275,200
2% more+$5,504
With Zillow Showcase(estimated)$280,704


