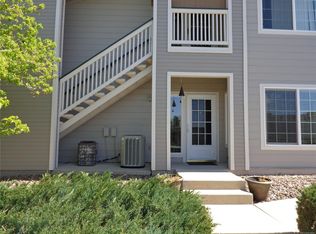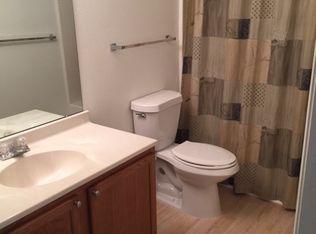Perfect for a first time home buyer! Call this your new home within a gated community, which features an open floor plan larger master bedroom and master bathroom; which has double sinks and granite countertops. Enjoy a cup of coffee on your private covered patio ina quiet and friendly neighborhood. Your kitchen has granite countertops and under-cabinet lighting to make the perfect romantic dinner setting. New water heater (2019), new garbage disposal (2019), and new air conditioning unit (2020). Carpet is well maintained; 4 years old. Crown molding in your kitchen, living room, and both bedrooms. 1 deeded carport (located behind the building). The location is 15 minutes to the DTC and 7 minutes to Park Meadows Mall and Count Line RTD station.
This property is off market, which means it's not currently listed for sale or rent on Zillow. This may be different from what's available on other websites or public sources.

