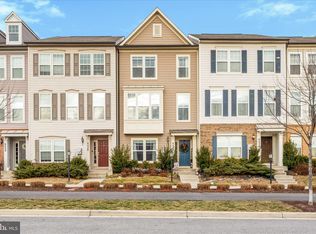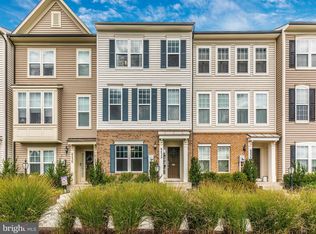Sold for $482,000
$482,000
8428 Pine Bluff Rd, Frederick, MD 21704
3beds
2,156sqft
Townhouse
Built in 2018
1,800 Square Feet Lot
$482,100 Zestimate®
$224/sqft
$2,959 Estimated rent
Home value
$482,100
$453,000 - $511,000
$2,959/mo
Zestimate® history
Loading...
Owner options
Explore your selling options
What's special
OPEN HOUSE WEDNESDAY AUGUST 27TH 6-8 PM! MOTIVATED SELLER! Welcome home to 8428 Pine Bluff Road. You won't want to miss this 7 year young beauty in the highly sought after Tallyn Ridge community! This spacious and thoughtfully designed home features three bedrooms three full bathrooms and an open concept living space on the main floor. As you walk into the home you enter a living area that can be used as a home office, bonus room or den. A full bathroom is right around the corner, next to the two car garage. On the main floor you will find a gourmet kitchen, living room and dining room/flex space with abundant natural lighting. The deck is a great place for morning coffee or an evening of relaxation. Upstairs, the primary bedroom boasts a walk in closet and en suite bathroom. Down the hall is the laundry room, another full bathroom and two more spacious bedrooms. Tallyn Ridge is a few steps from Pinecliff Park and a short drive to all major commuter routes. Enjoy new retail and grocery at the Lake Linganore shopping center only a few minutes away!
Zillow last checked: 9 hours ago
Listing updated: October 02, 2025 at 10:48am
Listed by:
Ron Wolfe 301-401-4300,
Charis Realty Group,
Listing Team: The Wolfe Team, Co-Listing Team: The Wolfe Team,Co-Listing Agent: Dana Marie Angleberger 410-371-3421,
Charis Realty Group
Bought with:
Delia Abrams, 675091
Taylor Properties
Source: Bright MLS,MLS#: MDFR2067056
Facts & features
Interior
Bedrooms & bathrooms
- Bedrooms: 3
- Bathrooms: 4
- Full bathrooms: 3
- 1/2 bathrooms: 1
- Main level bathrooms: 1
Basement
- Area: 0
Heating
- Heat Pump, Natural Gas
Cooling
- Programmable Thermostat, Central Air, Electric
Appliances
- Included: Microwave, Dishwasher, Disposal, Dryer, Freezer, Ice Maker, Refrigerator, Stainless Steel Appliance(s), Cooktop, Washer, Gas Water Heater
Features
- Bathroom - Walk-In Shower, Breakfast Area, Combination Kitchen/Living, Open Floorplan, Kitchen Island, Walk-In Closet(s)
- Flooring: Carpet
- Has basement: No
- Has fireplace: No
Interior area
- Total structure area: 2,156
- Total interior livable area: 2,156 sqft
- Finished area above ground: 2,156
- Finished area below ground: 0
Property
Parking
- Total spaces: 2
- Parking features: Garage Door Opener, Garage Faces Rear, Covered, Inside Entrance, Attached, Alley Access, Driveway, Off Site, On Street
- Attached garage spaces: 2
- Has uncovered spaces: Yes
Accessibility
- Accessibility features: Other
Features
- Levels: Three
- Stories: 3
- Pool features: Community
Lot
- Size: 1,800 sqft
Details
- Additional structures: Above Grade, Below Grade
- Parcel number: 1109595151
- Zoning: R
- Special conditions: Standard
Construction
Type & style
- Home type: Townhouse
- Architectural style: Craftsman
- Property subtype: Townhouse
Materials
- Brick, Combination, Vinyl Siding
- Foundation: Other
Condition
- New construction: No
- Year built: 2018
Utilities & green energy
- Sewer: Public Sewer
- Water: Public
Community & neighborhood
Security
- Security features: Fire Sprinkler System
Location
- Region: Frederick
- Subdivision: Tallyn Ridge
HOA & financial
HOA
- Has HOA: Yes
- HOA fee: $123 monthly
Other
Other facts
- Listing agreement: Exclusive Right To Sell
- Listing terms: Cash,Conventional,FHA,VA Loan
- Ownership: Fee Simple
Price history
| Date | Event | Price |
|---|---|---|
| 10/2/2025 | Sold | $482,000-1.6%$224/sqft |
Source: | ||
| 9/15/2025 | Pending sale | $489,900$227/sqft |
Source: | ||
| 8/31/2025 | Contingent | $489,900$227/sqft |
Source: | ||
| 8/28/2025 | Price change | $489,900-1%$227/sqft |
Source: | ||
| 8/15/2025 | Listed for sale | $495,000+57.2%$230/sqft |
Source: | ||
Public tax history
| Year | Property taxes | Tax assessment |
|---|---|---|
| 2025 | $5,302 +8.2% | $426,667 +6.4% |
| 2024 | $4,899 +12.6% | $400,900 +8% |
| 2023 | $4,352 +8.7% | $371,300 -7.4% |
Find assessor info on the county website
Neighborhood: 21704
Nearby schools
GreatSchools rating
- 6/10Oakdale Elementary SchoolGrades: K-5Distance: 2.9 mi
- 8/10Oakdale Middle SchoolGrades: 6-8Distance: 2.9 mi
- 7/10Oakdale High SchoolGrades: 9-12Distance: 3.4 mi
Schools provided by the listing agent
- Elementary: Oakdale
- Middle: Oakdale
- High: Oakdale
- District: Frederick County Public Schools
Source: Bright MLS. This data may not be complete. We recommend contacting the local school district to confirm school assignments for this home.

Get pre-qualified for a loan
At Zillow Home Loans, we can pre-qualify you in as little as 5 minutes with no impact to your credit score.An equal housing lender. NMLS #10287.

