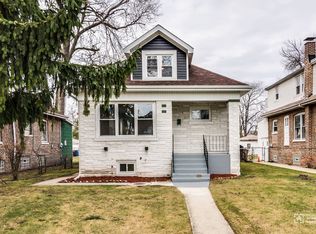Closed
$240,000
8428 S Rhodes Ave, Chicago, IL 60619
4beds
1,200sqft
Single Family Residence
Built in 1923
1,200 Square Feet Lot
$246,800 Zestimate®
$200/sqft
$2,376 Estimated rent
Home value
$246,800
$222,000 - $274,000
$2,376/mo
Zestimate® history
Loading...
Owner options
Explore your selling options
What's special
Welcome to your dream home! This beautifully renovated 4-bedroom, 2-bathroom brick residence combines timeless charm with modern upgrades. From the moment you arrive, you'll appreciate the classic curb appeal. Step inside to discover a bright and airy layout, featuring brand-new flooring, updated lighting, and fresh paint throughout. The heart of the home is the stunning kitchen, complete with new stainless steel appliances, sleek countertops, and custom cabinetry-perfect for everyday living or entertaining. The two main floor bedrooms provide plenty of space for family, guests, or a home office. Upstairs there is a massive bedroom or playroom for all of the family to enjoy! The finished basement boasts a media room, 4th bedroom, bathroom and features an additional office area. Both bathrooms have been impressively remodeled with contemporary finishes and fixtures. Outside, the low-maintenance brick exterior and manicured yard with a cement patio and a 2 car garage make this home as functional as it is beautiful. Located in a desirable neighborhood with easy access to schools, parks, shopping, and highways-this home is truly move-in ready.
Zillow last checked: 8 hours ago
Listing updated: August 16, 2025 at 10:28am
Listing courtesy of:
Pamela Siska 312-975-4454,
eXp Realty
Bought with:
Celena Le
Realty of America, LLC
Source: MRED as distributed by MLS GRID,MLS#: 12372028
Facts & features
Interior
Bedrooms & bathrooms
- Bedrooms: 4
- Bathrooms: 2
- Full bathrooms: 2
Dining room
- Features: Combined w/ LivRm
Heating
- Forced Air
Cooling
- Central Air
Features
- Basement: Finished,Full
Interior area
- Total structure area: 0
- Total interior livable area: 1,200 sqft
Property
Parking
- Total spaces: 2
- Parking features: On Site, Garage Owned, Detached, Garage
- Garage spaces: 2
Accessibility
- Accessibility features: No Disability Access
Features
- Stories: 1
Lot
- Size: 1,200 sqft
Details
- Parcel number: 20344040240000
- Special conditions: None
Construction
Type & style
- Home type: SingleFamily
- Property subtype: Single Family Residence
Materials
- Brick
Condition
- New construction: No
- Year built: 1923
- Major remodel year: 2025
Utilities & green energy
- Sewer: Storm Sewer
- Water: Lake Michigan
Community & neighborhood
Location
- Region: Chicago
Other
Other facts
- Listing terms: FHA
- Ownership: Fee Simple
Price history
| Date | Event | Price |
|---|---|---|
| 8/5/2025 | Sold | $240,000-9.4%$200/sqft |
Source: | ||
| 6/18/2025 | Contingent | $265,000$221/sqft |
Source: | ||
| 6/5/2025 | Price change | $265,000-5.4%$221/sqft |
Source: | ||
| 5/22/2025 | Listed for sale | $280,000+124%$233/sqft |
Source: | ||
| 2/7/2025 | Sold | $125,000-7.4%$104/sqft |
Source: | ||
Public tax history
| Year | Property taxes | Tax assessment |
|---|---|---|
| 2023 | $2,954 +2.6% | $14,000 |
| 2022 | $2,880 +2.3% | $14,000 |
| 2021 | $2,815 -2.5% | $14,000 +8% |
Find assessor info on the county website
Neighborhood: Chatham
Nearby schools
GreatSchools rating
- 5/10Pirie Elementary Fine Arts & Academic CGrades: PK-6Distance: 0.2 mi
- 6/10Dixon Elementary SchoolGrades: PK-8Distance: 0.2 mi
- 1/10Harlan Community Academy High SchoolGrades: 9-12Distance: 1.7 mi
Schools provided by the listing agent
- District: 299
Source: MRED as distributed by MLS GRID. This data may not be complete. We recommend contacting the local school district to confirm school assignments for this home.
Get a cash offer in 3 minutes
Find out how much your home could sell for in as little as 3 minutes with a no-obligation cash offer.
Estimated market value$246,800
Get a cash offer in 3 minutes
Find out how much your home could sell for in as little as 3 minutes with a no-obligation cash offer.
Estimated market value
$246,800
