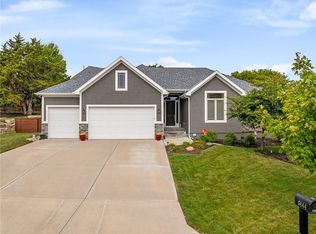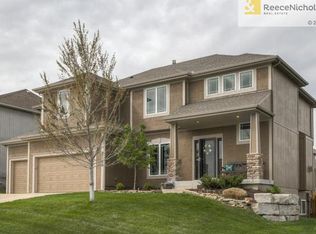Sold
Price Unknown
8429 Green Rd, Lenexa, KS 66227
4beds
3,775sqft
Single Family Residence
Built in 2005
0.34 Acres Lot
$563,700 Zestimate®
$--/sqft
$3,904 Estimated rent
Home value
$563,700
$524,000 - $603,000
$3,904/mo
Zestimate® history
Loading...
Owner options
Explore your selling options
What's special
Very Well Maintained 2 Story with Open Concept First Floor. Primary Suite Features Large Bathroom, Soaking Tub, Walk in
Closet and Sitting Area. Laundry Located on Second Floor Hallway with Convenient Access to All Bedrooms. TWO Nice Sized Bonus Rooms off Stairs - Use as Office/Playroom/Sitting Room. Walk Out Finished Basement to Paver Patio. Built-in Attached Shed. SQ Footages are approximations.
Zillow last checked: 8 hours ago
Listing updated: November 13, 2025 at 08:38am
Listing Provided by:
Mandy Menghini 913-302-5899,
Realty Executives
Bought with:
Keri Janda, SP00223325
NextHome Gadwood Group
Source: Heartland MLS as distributed by MLS GRID,MLS#: 2569570
Facts & features
Interior
Bedrooms & bathrooms
- Bedrooms: 4
- Bathrooms: 5
- Full bathrooms: 4
- 1/2 bathrooms: 1
Primary bedroom
- Level: Second
- Dimensions: 13 x 16
Bedroom 1
- Level: Second
- Dimensions: 10 x 11
Bedroom 2
- Level: Second
- Dimensions: 11 x 11
Bedroom 3
- Level: Second
- Dimensions: 9 x 9
Bonus room
- Level: Second
- Dimensions: 12 x 9
Family room
- Level: Main
- Dimensions: 14 x 14
Kitchen
- Level: Main
- Dimensions: 18 x 15
Office
- Level: Second
- Dimensions: 9 x 11
Heating
- Natural Gas
Cooling
- Electric
Appliances
- Included: Cooktop, Dishwasher, Disposal, Microwave, Refrigerator
- Laundry: Bedroom Level, Laundry Room
Features
- Basement: Finished,Walk-Out Access
- Number of fireplaces: 1
- Fireplace features: Family Room
Interior area
- Total structure area: 3,775
- Total interior livable area: 3,775 sqft
- Finished area above ground: 2,675
- Finished area below ground: 1,100
Property
Parking
- Total spaces: 3
- Parking features: Attached
- Attached garage spaces: 3
Features
- Patio & porch: Deck, Patio
- Fencing: Wood
Lot
- Size: 0.34 Acres
- Features: Cul-De-Sac
Details
- Additional structures: Shed(s)
- Parcel number: IP087500000009
Construction
Type & style
- Home type: SingleFamily
- Architectural style: Traditional
- Property subtype: Single Family Residence
Materials
- Stone Veneer, Wood Siding
- Roof: Composition
Condition
- Year built: 2005
Utilities & green energy
- Water: Public
Community & neighborhood
Location
- Region: Lenexa
- Subdivision: Cedar Crest
Other
Other facts
- Ownership: Private
- Road surface type: Paved
Price history
| Date | Event | Price |
|---|---|---|
| 11/12/2025 | Sold | -- |
Source: | ||
| 8/24/2025 | Pending sale | $548,000$145/sqft |
Source: | ||
| 8/22/2025 | Listed for sale | $548,000$145/sqft |
Source: | ||
| 6/1/2006 | Sold | -- |
Source: Agent Provided Report a problem | ||
Public tax history
| Year | Property taxes | Tax assessment |
|---|---|---|
| 2024 | $6,352 -1.1% | $52,555 +0.5% |
| 2023 | $6,423 +3.9% | $52,314 +5.7% |
| 2022 | $6,179 | $49,473 +15.9% |
Find assessor info on the county website
Neighborhood: 66227
Nearby schools
GreatSchools rating
- 8/10Mize Elementary SchoolGrades: PK-5Distance: 1.4 mi
- 6/10Mill Creek Middle SchoolGrades: 6-8Distance: 0.6 mi
- 10/10De Soto High SchoolGrades: 8-12Distance: 5.9 mi
Schools provided by the listing agent
- Elementary: Mize
- Middle: Mill Creek
Source: Heartland MLS as distributed by MLS GRID. This data may not be complete. We recommend contacting the local school district to confirm school assignments for this home.
Get a cash offer in 3 minutes
Find out how much your home could sell for in as little as 3 minutes with a no-obligation cash offer.
Estimated market value$563,700
Get a cash offer in 3 minutes
Find out how much your home could sell for in as little as 3 minutes with a no-obligation cash offer.
Estimated market value
$563,700


