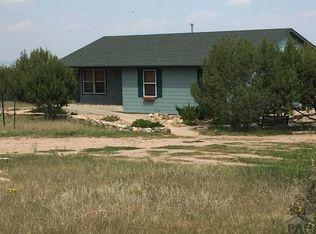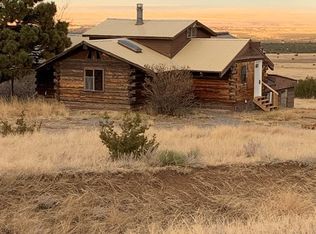Open big room om main level. Heated 3 car garage. Finished walkout basement with ten foot ceilings. Theatre room. Office/library area. Craft area. Two covered redwood decks. Two large covered porches. Sprinkling system. Large shop with finished woodworking room and blacksmith area with forge.
This property is off market, which means it's not currently listed for sale or rent on Zillow. This may be different from what's available on other websites or public sources.


