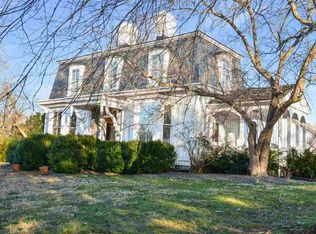Closed
$985,000
843 Campbell Rd, Keswick, VA 22947
5beds
3,384sqft
Single Family Residence
Built in 1977
10 Acres Lot
$1,000,300 Zestimate®
$291/sqft
$3,516 Estimated rent
Home value
$1,000,300
$890,000 - $1.13M
$3,516/mo
Zestimate® history
Loading...
Owner options
Explore your selling options
What's special
KESWICK - Comfortable and spacious residence privately sited on ten acres with views of the Southwest Mountains. The light and bright main level features living room, chefs kitchen with dining area, family room, full bath, primary suite and bath with adjacent library/home office. The lower level has large family/bonus room, four bedrooms, two full baths, laundry room along with storage room. Adjacent two car garage. Great outdoor spaces on both levels. Mature landscaping and gardens. Fenced pasture and run-in shed suitable for horses. Fiber Optic Internet. Convenient to heart of Keswick or to Charlottesville and University of Virginia from 250 East or I 64 East to Richmond area.
Zillow last checked: 8 hours ago
Listing updated: October 24, 2025 at 01:45pm
Listed by:
CHARLOTTE DAMMANN 434-981-1250,
MCLEAN FAULCONER INC., REALTOR
Bought with:
DANA WATSON, 0225054053
MONTAGUE, MILLER & CO. - WESTFIELD
Source: CAAR,MLS#: 662346 Originating MLS: Charlottesville Area Association of Realtors
Originating MLS: Charlottesville Area Association of Realtors
Facts & features
Interior
Bedrooms & bathrooms
- Bedrooms: 5
- Bathrooms: 4
- Full bathrooms: 4
- Main level bathrooms: 2
- Main level bedrooms: 1
Primary bedroom
- Level: First
Bedroom
- Level: Basement
Primary bathroom
- Level: First
Bathroom
- Level: First
Bathroom
- Level: Basement
Dining room
- Level: First
Family room
- Level: First
Foyer
- Level: First
Kitchen
- Level: First
Laundry
- Level: Basement
Living room
- Level: First
Recreation
- Level: Basement
Study
- Level: First
Utility room
- Level: Basement
Heating
- Forced Air, Heat Pump, Propane
Cooling
- Heat Pump
Appliances
- Included: Dishwasher, Gas Range, Microwave, Refrigerator, Some Commercial Grade, Dryer, Washer
- Laundry: Washer Hookup, Dryer Hookup
Features
- Primary Downstairs, Remodeled, Skylights, Entrance Foyer, Kitchen Island, Utility Room
- Flooring: Carpet, Ceramic Tile, Wood
- Windows: Skylight(s)
- Basement: Exterior Entry,Heated,Interior Entry,Partially Finished,Walk-Out Access
- Number of fireplaces: 2
- Fireplace features: Two, Gas Log
Interior area
- Total structure area: 4,032
- Total interior livable area: 3,384 sqft
- Finished area above ground: 1,845
- Finished area below ground: 1,539
Property
Parking
- Total spaces: 2
- Parking features: Garage Faces Front
- Garage spaces: 2
Features
- Levels: One
- Stories: 1
- Patio & porch: Deck, Patio
- Exterior features: Fence, Landscape Lights
- Fencing: Partial
- Has view: Yes
- View description: Panoramic
Lot
- Size: 10 Acres
- Features: Farm, Garden, Landscaped, Partially Cleared, Private, Secluded
- Topography: Rolling
Details
- Parcel number: 08000000038B0
- Zoning description: RA Rural Area
- Horses can be raised: Yes
- Horse amenities: Horses Allowed
Construction
Type & style
- Home type: SingleFamily
- Property subtype: Single Family Residence
Materials
- Stick Built
- Foundation: Block
- Roof: Composition,Shingle
Condition
- Updated/Remodeled
- New construction: No
- Year built: 1977
Utilities & green energy
- Sewer: Septic Tank
- Water: Private, Well
- Utilities for property: Fiber Optic Available
Community & neighborhood
Location
- Region: Keswick
- Subdivision: NONE
Price history
| Date | Event | Price |
|---|---|---|
| 10/24/2025 | Sold | $985,000-8.4%$291/sqft |
Source: | ||
| 9/5/2025 | Pending sale | $1,075,000$318/sqft |
Source: | ||
| 3/26/2025 | Listed for sale | $1,075,000+39.6%$318/sqft |
Source: | ||
| 4/9/2021 | Sold | $770,000-3.6%$228/sqft |
Source: Public Record Report a problem | ||
| 12/26/2020 | Listing removed | $799,000$236/sqft |
Source: AKARION REALTY #608969 Report a problem | ||
Public tax history
| Year | Property taxes | Tax assessment |
|---|---|---|
| 2025 | $8,194 +4.8% | $916,600 +0.1% |
| 2024 | $7,818 -0.5% | $915,400 -0.5% |
| 2023 | $7,857 +19.5% | $920,000 +19.5% |
Find assessor info on the county website
Neighborhood: 22947
Nearby schools
GreatSchools rating
- 5/10Stone Robinson Elementary SchoolGrades: PK-5Distance: 5.5 mi
- 3/10Jackson P Burley Middle SchoolGrades: 6-8Distance: 10.2 mi
- 6/10Monticello High SchoolGrades: 9-12Distance: 10.7 mi
Schools provided by the listing agent
- Elementary: Stone-Robinson
- Middle: Burley
- High: Monticello
Source: CAAR. This data may not be complete. We recommend contacting the local school district to confirm school assignments for this home.

Get pre-qualified for a loan
At Zillow Home Loans, we can pre-qualify you in as little as 5 minutes with no impact to your credit score.An equal housing lender. NMLS #10287.
