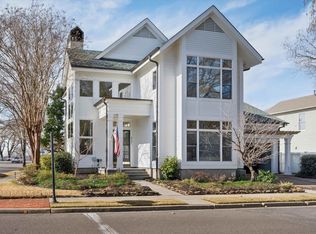Sold for $560,000 on 09/09/25
$560,000
843 Harbor Bend Rd, Memphis, TN 38103
4beds
2,370sqft
Single Family Residence
Built in 1997
3,920.4 Square Feet Lot
$553,500 Zestimate®
$236/sqft
$2,358 Estimated rent
Home value
$553,500
$526,000 - $581,000
$2,358/mo
Zestimate® history
Loading...
Owner options
Explore your selling options
What's special
This southern charming home is nestled in a Seaside vibe where you are a short walk away to 5 restaurants, grocery, Nail salon, 24 hr fitness, doctor offices and more! Along with 7 neighborhood parks and marina! Sellers made bedroom on 1st floor a Primary and 2nd Primary on 2nd floor, along with two more bedrooms upstairs. Custom eclectic pieces are featured throughout! Such as custom doors, cabinets, mantle, unique tops, and the list goes on!! Upgraded lighting. Hardwood floors throughout. Subzero w gas cooktop. Pergola area with the most incredible landscaping that gives a garden feel where you wont want to leave! Back yard has a stunning courtyard area w waterfall that allows the house to set the tone of peace and calmness. Make your appt today!
Zillow last checked: 8 hours ago
Listing updated: September 15, 2025 at 08:27am
Listed by:
Abbey D Garner Miesse,
Oak Grove Realty, LLC
Bought with:
Eleanore K Maynard
Hobson, REALTORS
Source: MAAR,MLS#: 10201861
Facts & features
Interior
Bedrooms & bathrooms
- Bedrooms: 4
- Bathrooms: 3
- Full bathrooms: 3
Primary bedroom
- Features: Walk-In Closet(s), Smooth Ceiling, Hardwood Floor
- Level: First,Second
- Dimensions: 0 x 0
Bedroom 2
- Features: Private Full Bath, Smooth Ceiling, Hardwood Floor
- Level: Second
Bedroom 3
- Features: Shared Bath, Smooth Ceiling, Hardwood Floor
- Level: Second
Bedroom 4
- Features: Shared Bath, Smooth Ceiling, Hardwood Floor
- Level: Second
Primary bathroom
- Features: Double Vanity, Smooth Ceiling, Tile Floor, Full Bath
Dining room
- Dimensions: 0 x 0
Kitchen
- Features: Updated/Renovated Kitchen, Separate Breakfast Room, Pantry, Keeping/Hearth Room
Living room
- Features: Separate Living Room
- Dimensions: 0 x 0
Den
- Dimensions: 0 x 0
Heating
- Central, Dual System
Cooling
- Central Air, Ceiling Fan(s), Dual, 220 Wiring
Appliances
- Included: Gas Cooktop, Disposal, Dishwasher, Microwave, Refrigerator
- Laundry: Laundry Room
Features
- 1 or More BR Down, Primary Down, Two Primaries, Luxury Primary Bath, Double Vanity Bath, Separate Tub & Shower, Full Bath Down, Smooth Ceiling, High Ceilings, Walk-In Closet(s), Living Room, Primary Bedroom, 1 Bath, Keeping/Hearth Room, Breakfast Room
- Flooring: Hardwood, Tile
- Windows: Wood Frames, Window Treatments
- Attic: Pull Down Stairs
- Number of fireplaces: 2
- Fireplace features: Living Room, Gas Starter, Gas Log
Interior area
- Total interior livable area: 2,370 sqft
Property
Parking
- Total spaces: 2
- Parking features: Driveway/Pad, Garage Door Opener, Garage Faces Rear, Guest
- Has garage: Yes
- Covered spaces: 2
- Has uncovered spaces: Yes
Features
- Stories: 2
- Patio & porch: Patio
- Exterior features: Auto Lawn Sprinkler, Sidewalks
- Pool features: None
- Fencing: Wood,Wood Fence
- Has view: Yes
- View description: Water
- Has water view: Yes
- Water view: Water
Lot
- Size: 3,920 sqft
- Dimensions: 35 x 90
- Features: Some Trees, Professionally Landscaped, Well Landscaped Grounds
Details
- Parcel number: 001001 A00277
Construction
Type & style
- Home type: SingleFamily
- Architectural style: Traditional
- Property subtype: Single Family Residence
Condition
- New construction: No
- Year built: 1997
Utilities & green energy
- Sewer: Public Sewer
- Water: Public
- Utilities for property: Cable Available
Community & neighborhood
Security
- Security features: Security System, Smoke Detector(s)
Community
- Community features: Lake, Recreation Facilities
Location
- Region: Memphis
- Subdivision: Harbor Town Pd Phase 1
HOA & financial
HOA
- Has HOA: Yes
- HOA fee: $2,800 annually
Price history
| Date | Event | Price |
|---|---|---|
| 9/9/2025 | Sold | $560,000+0%$236/sqft |
Source: | ||
| 7/24/2025 | Pending sale | $559,900$236/sqft |
Source: | ||
| 7/23/2025 | Listed for sale | $559,900+41.7%$236/sqft |
Source: | ||
| 8/31/2016 | Sold | $395,000+34.8%$167/sqft |
Source: Public Record Report a problem | ||
| 2/20/1997 | Sold | $293,000$124/sqft |
Source: Public Record Report a problem | ||
Public tax history
| Year | Property taxes | Tax assessment |
|---|---|---|
| 2024 | $6,653 +8.1% | $101,025 |
| 2023 | $6,154 | $101,025 |
| 2022 | -- | $101,025 |
Find assessor info on the county website
Neighborhood: Downtown
Nearby schools
GreatSchools rating
- 2/10Downtown Elementary SchoolGrades: PK-5Distance: 1.5 mi
- 5/10KIPP Memphis Collegiate MiddleGrades: 6-8Distance: 0.8 mi
- 3/10Manassas High SchoolGrades: 9-12Distance: 1.3 mi

Get pre-qualified for a loan
At Zillow Home Loans, we can pre-qualify you in as little as 5 minutes with no impact to your credit score.An equal housing lender. NMLS #10287.
Sell for more on Zillow
Get a free Zillow Showcase℠ listing and you could sell for .
$553,500
2% more+ $11,070
With Zillow Showcase(estimated)
$564,570