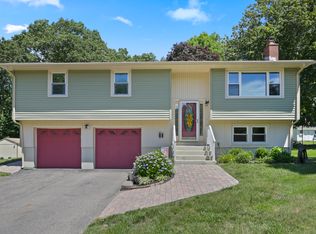Sold for $350,000
$350,000
843 Long Cove Road, Ledyard, CT 06335
4beds
1,579sqft
Single Family Residence
Built in 1967
0.59 Acres Lot
$366,000 Zestimate®
$222/sqft
$2,642 Estimated rent
Home value
$366,000
$326,000 - $414,000
$2,642/mo
Zestimate® history
Loading...
Owner options
Explore your selling options
What's special
Welcome home to 843 Long Cove Road. This house is waiting to be made into a home for a new family! Lots of space with 4 Bedrooms and 2 Full baths, Family Room with a fireplace. Plenty of parking with the freshly sealed driveway , established shrubbery and room in the yard to entertain! With a little elbow grease, paint and updating, this home will sparkle! Don't wait as this will go quickly!! Make your appointment today! Selling as-is. Inspections for buyers knowledge only! MULTIPLE OFFERS. HIGHEST AND BEST BY MAY 20TH AT NOON.
Zillow last checked: 8 hours ago
Listing updated: June 19, 2025 at 02:24pm
Listed by:
John Edmond 860-884-8085,
Coldwell Banker Realty 860-536-9618
Bought with:
Amanda Lamborn, RES.0830183
Compass Connecticut, LLC
Source: Smart MLS,MLS#: 24095623
Facts & features
Interior
Bedrooms & bathrooms
- Bedrooms: 4
- Bathrooms: 2
- Full bathrooms: 2
Primary bedroom
- Level: Main
Bedroom
- Level: Main
Bedroom
- Level: Main
Bedroom
- Level: Lower
Bathroom
- Level: Main
Bathroom
- Level: Lower
Dining room
- Level: Main
Family room
- Features: Fireplace
- Level: Lower
Kitchen
- Level: Main
Living room
- Level: Main
Heating
- Hot Water, Oil
Cooling
- Window Unit(s)
Appliances
- Included: Oven/Range, Refrigerator, Washer, Dryer, Water Heater
- Laundry: Lower Level
Features
- Basement: Full
- Attic: Access Via Hatch
- Number of fireplaces: 1
Interior area
- Total structure area: 1,579
- Total interior livable area: 1,579 sqft
- Finished area above ground: 1,104
- Finished area below ground: 475
Property
Parking
- Total spaces: 1
- Parking features: Attached
- Attached garage spaces: 1
Lot
- Size: 0.59 Acres
- Features: Few Trees, Level
Details
- Parcel number: 1513264
- Zoning: R40
Construction
Type & style
- Home type: SingleFamily
- Architectural style: Ranch
- Property subtype: Single Family Residence
Materials
- Vinyl Siding
- Foundation: Concrete Perimeter, Raised
- Roof: Asphalt
Condition
- New construction: No
- Year built: 1967
Utilities & green energy
- Sewer: Septic Tank
- Water: Public
Community & neighborhood
Location
- Region: Gales Ferry
- Subdivision: Gales Ferry
Price history
| Date | Event | Price |
|---|---|---|
| 6/19/2025 | Sold | $350,000+12.9%$222/sqft |
Source: | ||
| 5/22/2025 | Pending sale | $310,000$196/sqft |
Source: | ||
| 5/17/2025 | Listed for sale | $310,000+36%$196/sqft |
Source: | ||
| 7/7/2009 | Sold | $228,000+88.4%$144/sqft |
Source: Public Record Report a problem | ||
| 3/25/1992 | Sold | $121,000$77/sqft |
Source: Public Record Report a problem | ||
Public tax history
| Year | Property taxes | Tax assessment |
|---|---|---|
| 2025 | $5,603 +8.6% | $147,560 +0.7% |
| 2024 | $5,161 +1.9% | $146,580 |
| 2023 | $5,066 +2.2% | $146,580 |
Find assessor info on the county website
Neighborhood: 06335
Nearby schools
GreatSchools rating
- 5/10Juliet W. Long SchoolGrades: 3-5Distance: 2.1 mi
- 4/10Ledyard Middle SchoolGrades: 6-8Distance: 2.1 mi
- 5/10Ledyard High SchoolGrades: 9-12Distance: 3.3 mi
Schools provided by the listing agent
- Elementary: Ledyard Center
- High: Ledyard
Source: Smart MLS. This data may not be complete. We recommend contacting the local school district to confirm school assignments for this home.

Get pre-qualified for a loan
At Zillow Home Loans, we can pre-qualify you in as little as 5 minutes with no impact to your credit score.An equal housing lender. NMLS #10287.
