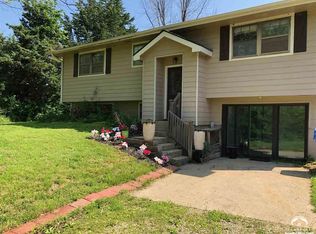Sold
Price Unknown
843 N 1500th Rd, Lawrence, KS 66049
5beds
10,000sqft
Single Family Residence
Built in 1984
127 Acres Lot
$2,375,300 Zestimate®
$--/sqft
$4,666 Estimated rent
Home value
$2,375,300
$2.14M - $2.64M
$4,666/mo
Zestimate® history
Loading...
Owner options
Explore your selling options
What's special
Custom ranch home with spectacular views and 10,000 SF! Open floor plan w/multiple living spaces. **Extremely large Screened-in Porch offers perfect viewing of the 127 acres and Clinton Lake.** Amazing space in Primary Suite includes big bathroom w/heated floors, walk-in closet, dressing room, bedroom, office, and hobby room! **Beautiful landscaping, garden and lily/koi pond surround the home.**. Don't miss this special home in its gorgeous setting!
Zillow last checked: 8 hours ago
Listing updated: July 25, 2025 at 08:01pm
Listing Provided by:
Sara Sweeney 913-206-3895,
ReeceNichols - Leawood
Bought with:
Non MLS
Non-MLS Office
Source: Heartland MLS as distributed by MLS GRID,MLS#: 2555539
Facts & features
Interior
Bedrooms & bathrooms
- Bedrooms: 5
- Bathrooms: 5
- Full bathrooms: 3
- 1/2 bathrooms: 2
Primary bedroom
- Features: All Carpet
- Level: First
Bedroom 2
- Features: All Carpet
- Level: Lower
Bedroom 3
- Features: All Carpet
- Level: Lower
Bedroom 4
- Features: All Carpet
- Level: Lower
Bedroom 5
- Features: All Carpet
- Level: Lower
Primary bathroom
- Features: Ceramic Tiles
- Level: First
Dining room
- Level: First
Family room
- Features: All Carpet
- Level: Lower
Kitchen
- Level: First
Laundry
- Level: First
Living room
- Level: First
Office
- Features: Brick Floor
- Level: First
Office
- Level: First
Other
- Features: All Carpet
- Level: Lower
Sun room
- Level: First
Workshop
- Level: First
Heating
- Steam, Zoned
Cooling
- Electric, Zoned
Appliances
- Included: Cooktop, Dishwasher, Disposal, Double Oven, Dryer, Microwave, Refrigerator, Washer
- Laundry: Laundry Room, Main Level
Features
- Ceiling Fan(s), Kitchen Island, Pantry, Vaulted Ceiling(s), Walk-In Closet(s), Wet Bar
- Flooring: Carpet
- Windows: Window Coverings, Skylight(s)
- Basement: Basement BR,Concrete,Daylight,Finished
- Number of fireplaces: 4
- Fireplace features: Basement, Living Room, Master Bedroom, Other
Interior area
- Total structure area: 10,000
- Total interior livable area: 10,000 sqft
- Finished area above ground: 5,200
- Finished area below ground: 4,800
Property
Parking
- Total spaces: 3
- Parking features: Attached, Garage Door Opener, Garage Faces Side
- Attached garage spaces: 3
Features
- Patio & porch: Covered, Screened
- Exterior features: Outdoor Kitchen
- Fencing: Metal
- Waterfront features: Pond
Lot
- Size: 127 Acres
- Features: Acreage, Adjoin Greenspace
Details
- Additional structures: Barn(s), Outbuilding
- Parcel number: 0231130600000004.000
- Horses can be raised: Yes
- Horse amenities: Boarding Facilities
Construction
Type & style
- Home type: SingleFamily
- Architectural style: Other
- Property subtype: Single Family Residence
Materials
- Brick, Brick/Mortar
- Roof: Tar/Gravel,Tile
Condition
- Year built: 1984
Details
- Builder name: Fritzel
Utilities & green energy
- Sewer: Septic Tank
- Water: Rural
Community & neighborhood
Security
- Security features: Security System
Location
- Region: Lawrence
- Subdivision: Other
Other
Other facts
- Ownership: Private
Price history
| Date | Event | Price |
|---|---|---|
| 7/25/2025 | Sold | -- |
Source: | ||
| 7/24/2025 | Pending sale | $2,900,000$290/sqft |
Source: | ||
| 7/16/2025 | Contingent | $2,900,000$290/sqft |
Source: | ||
| 6/10/2025 | Listed for sale | $2,900,000+19.6%$290/sqft |
Source: | ||
| 7/24/2023 | Listing removed | -- |
Source: | ||
Public tax history
| Year | Property taxes | Tax assessment |
|---|---|---|
| 2024 | $17,513 +2.9% | $151,421 +5.9% |
| 2023 | $17,023 -0.6% | $142,966 +0.3% |
| 2022 | $17,119 +23% | $142,512 +25.8% |
Find assessor info on the county website
Neighborhood: 66049
Nearby schools
GreatSchools rating
- 8/10Langston Hughes Elementary SchoolGrades: K-5Distance: 1.1 mi
- 7/10Lawrence Southwest Middle SchoolGrades: 6-8Distance: 2.8 mi
- 5/10Lawrence High SchoolGrades: 9-12Distance: 5.5 mi
Schools provided by the listing agent
- Elementary: Langston Hughes
- Middle: West
- High: Free State
Source: Heartland MLS as distributed by MLS GRID. This data may not be complete. We recommend contacting the local school district to confirm school assignments for this home.
