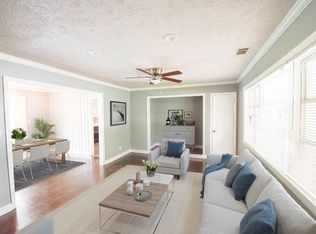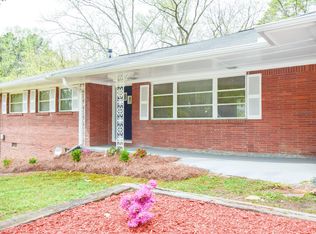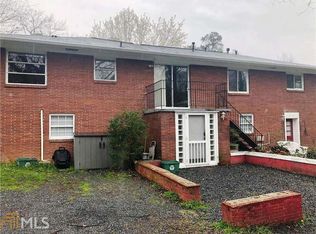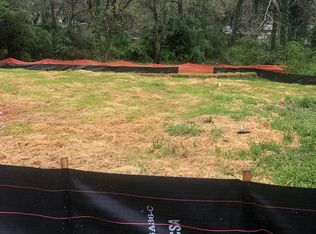Great opportunity for a 3 bedroom, 2 bath home in City of Decatur - less than 1.5 miles to the square! This unit was recently renovated, and features refinished floors, updated bathrooms, new appliances, and fresh paint. This is a triplex. The unit available (unit A) is the entire main (top) level of the home. There are two units below that are occupied. There is ample parking for each unit. Unit A is the entire top level, has a private entrance, and a private patio overlooking the backyard.
This property is off market, which means it's not currently listed for sale or rent on Zillow. This may be different from what's available on other websites or public sources.



