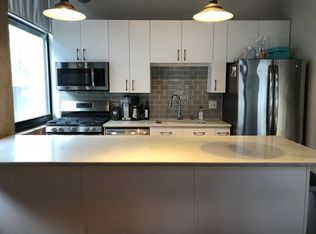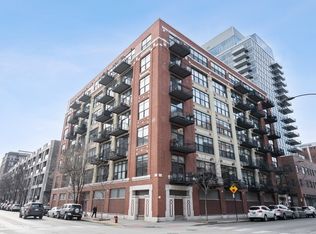Closed
$340,000
843 W Adams St APT 405, Chicago, IL 60607
1beds
--sqft
Condominium, Apartment, Single Family Residence
Built in 1906
-- sqft lot
$356,200 Zestimate®
$--/sqft
$2,190 Estimated rent
Home value
$356,200
$317,000 - $399,000
$2,190/mo
Zestimate® history
Loading...
Owner options
Explore your selling options
What's special
Location Location Location. This preferred east facing 1 bed/1 bath plus den loft features wonderful city views, granite counter-tops, maple cabinets, hardwood floors, 12' concrete ceilings, a gas fireplace, exposed duct work, tons of great natural light, private balcony with city views off living room and in unit washer/ dryer. 1 Garage parking included in the price. This is a great opportunity to live in the Olympia Lofts just steps from Restaurant row on Randolph St, Mary Bartleme Park, Mariano's, Whole Foods, highways, and public transportation and so much that the West Loop offers.
Zillow last checked: 8 hours ago
Listing updated: December 05, 2024 at 12:00am
Listing courtesy of:
Chris Bauer 773-482-1917,
Compass,
Patrick Natale 312-771-1844,
Compass
Bought with:
Michael Kang
Coldwell Banker Realty
Source: MRED as distributed by MLS GRID,MLS#: 12153224
Facts & features
Interior
Bedrooms & bathrooms
- Bedrooms: 1
- Bathrooms: 1
- Full bathrooms: 1
Primary bedroom
- Features: Flooring (Carpet)
- Level: Main
- Area: 154 Square Feet
- Dimensions: 14X11
Balcony porch lanai
- Level: Main
- Area: 45 Square Feet
- Dimensions: 9X5
Den
- Features: Flooring (Hardwood)
- Level: Main
- Area: 80 Square Feet
- Dimensions: 10X8
Dining room
- Features: Flooring (Hardwood), Window Treatments (Blinds)
- Level: Main
- Dimensions: COMBO
Foyer
- Features: Flooring (Hardwood)
- Level: Main
- Area: 78 Square Feet
- Dimensions: 13X6
Kitchen
- Features: Kitchen (Eating Area-Breakfast Bar, Island), Flooring (Hardwood)
- Level: Main
- Area: 136 Square Feet
- Dimensions: 17X8
Laundry
- Level: Main
- Area: 16 Square Feet
- Dimensions: 4X4
Living room
- Features: Flooring (Hardwood), Window Treatments (Blinds)
- Level: Main
- Area: 170 Square Feet
- Dimensions: 17X10
Heating
- Natural Gas, Forced Air
Cooling
- Central Air
Appliances
- Included: Range, Microwave, Dishwasher, Refrigerator, Washer, Dryer
- Laundry: Washer Hookup, Main Level, In Unit
Features
- 1st Floor Bedroom
- Flooring: Hardwood
- Basement: None
- Number of fireplaces: 1
- Fireplace features: Gas Starter, Living Room
Interior area
- Total structure area: 0
Property
Parking
- Total spaces: 1
- Parking features: Garage Door Opener, On Site, Garage Owned, Attached, Garage
- Attached garage spaces: 1
- Has uncovered spaces: Yes
Accessibility
- Accessibility features: No Disability Access
Features
- Exterior features: Balcony
Details
- Parcel number: 17172210141023
- Special conditions: None
Construction
Type & style
- Home type: Condo
- Property subtype: Condominium, Apartment, Single Family Residence
Materials
- Brick
Condition
- New construction: No
- Year built: 1906
Utilities & green energy
- Sewer: Public Sewer
- Water: Lake Michigan
Community & neighborhood
Location
- Region: Chicago
HOA & financial
HOA
- Has HOA: Yes
- HOA fee: $459 monthly
- Amenities included: Bike Room/Bike Trails, Elevator(s)
- Services included: Water, Parking, Insurance, Cable TV, Exterior Maintenance, Scavenger, Snow Removal, Internet
Other
Other facts
- Listing terms: Conventional
- Ownership: Condo
Price history
| Date | Event | Price |
|---|---|---|
| 11/12/2024 | Sold | $340,000-5.6% |
Source: | ||
| 9/14/2024 | Contingent | $360,000 |
Source: | ||
| 9/3/2024 | Listed for sale | $360,000 |
Source: | ||
| 1/7/2023 | Listing removed | -- |
Source: Zillow Rentals Report a problem | ||
| 1/5/2023 | Listed for rent | $2,300 |
Source: Zillow Rentals Report a problem | ||
Public tax history
| Year | Property taxes | Tax assessment |
|---|---|---|
| 2023 | $6,209 +3% | $32,644 |
| 2022 | $6,031 +2% | $32,644 |
| 2021 | $5,914 +10.8% | $32,644 +21% |
Find assessor info on the county website
Neighborhood: Near West Side
Nearby schools
GreatSchools rating
- 10/10Skinner Elementary SchoolGrades: PK-8Distance: 0.5 mi
- 1/10Wells Community Academy High SchoolGrades: 9-12Distance: 1.7 mi
Schools provided by the listing agent
- District: 299
Source: MRED as distributed by MLS GRID. This data may not be complete. We recommend contacting the local school district to confirm school assignments for this home.
Get a cash offer in 3 minutes
Find out how much your home could sell for in as little as 3 minutes with a no-obligation cash offer.
Estimated market value$356,200
Get a cash offer in 3 minutes
Find out how much your home could sell for in as little as 3 minutes with a no-obligation cash offer.
Estimated market value
$356,200

