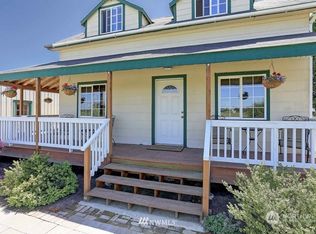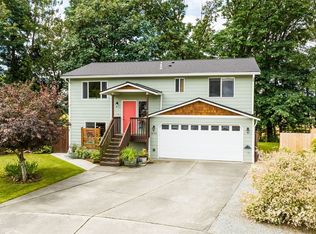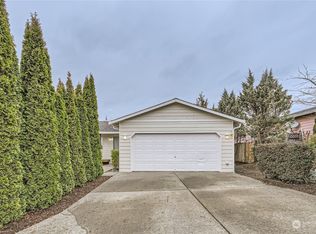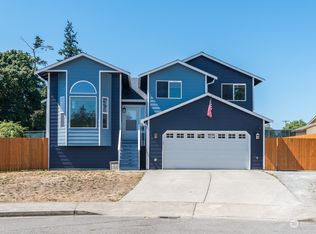Sold
Listed by:
Jennifer Leigh,
Windermere RE Arlington
Bought with: COMPASS
$851,000
8430 Thomle Road, Stanwood, WA 98292
5beds
4,587sqft
Single Family Residence
Built in 1941
2.6 Acres Lot
$824,100 Zestimate®
$186/sqft
$5,292 Estimated rent
Home value
$824,100
Estimated sales range
Not available
$5,292/mo
Zestimate® history
Loading...
Owner options
Explore your selling options
What's special
{SURROUNDED BY NATURE} and wildlife. . .peace resides here. This country home is in the migratory path for many birds including snow geese! Gather in the updated, baker/chef sized kitchen offering an abundance of butcher block counter space! Huge island, a plethora of soft close cabinets, farmhouse sink, tongue & groove ceiling/bead board accents, double oven & more! Formal DR w/ built ins, LR w/stone wood burning f/p. 2 BR's & charming full BTH on main. Upstairs~3+ additional BR's, farmhouse BTH w/built-ins (both w/chutes) & 3 finished rooms (bonus) w/ barn door, skylights & window seats. Full BSMT w/ 2nd kit., rec room, laundry & exterior access. RV pad w/ power/water, barn, chicken coop, 384 ft. of river frontage & your own MINI forest!
Zillow last checked: 8 hours ago
Listing updated: June 14, 2025 at 04:03am
Listed by:
Jennifer Leigh,
Windermere RE Arlington
Bought with:
Hillary Hutter, 137654
COMPASS
Source: NWMLS,MLS#: 2342204
Facts & features
Interior
Bedrooms & bathrooms
- Bedrooms: 5
- Bathrooms: 2
- Full bathrooms: 1
- 3/4 bathrooms: 1
- Main level bathrooms: 1
- Main level bedrooms: 2
Primary bedroom
- Level: Main
Bedroom
- Level: Main
Bathroom full
- Level: Main
Dining room
- Level: Main
Entry hall
- Level: Main
Kitchen with eating space
- Level: Lower
Kitchen without eating space
- Level: Main
Living room
- Level: Main
Rec room
- Level: Lower
Utility room
- Level: Lower
Heating
- Fireplace, Fireplace Insert, Hot Water Recirc Pump, Electric, Oil, See Remarks
Cooling
- None
Appliances
- Included: Dishwasher(s), Double Oven, Dryer(s), Microwave(s), Refrigerator(s), Stove(s)/Range(s), Washer(s), Water Heater: Electric, Water Heater Location: Basement
Features
- Dining Room
- Flooring: Concrete, See Remarks, Vinyl Plank
- Windows: Double Pane/Storm Window, Skylight(s)
- Basement: Finished
- Number of fireplaces: 2
- Fireplace features: Wood Burning, Lower Level: 1, Main Level: 1, Fireplace
Interior area
- Total structure area: 4,587
- Total interior livable area: 4,587 sqft
Property
Parking
- Total spaces: 2
- Parking features: Attached Garage, RV Parking
- Attached garage spaces: 2
Features
- Levels: Two
- Stories: 2
- Entry location: Main
- Patio & porch: Concrete, Double Pane/Storm Window, Dining Room, Fireplace, Skylight(s), Water Heater
- Has view: Yes
- View description: Mountain(s), Sound, Territorial
- Has water view: Yes
- Water view: Sound
- Waterfront features: Medium Bank, River
- Frontage length: Waterfront Ft: 384 ft.
Lot
- Size: 2.60 Acres
- Features: Dead End Street, Paved, Barn, High Speed Internet, Outbuildings, RV Parking
- Topography: Level,Partial Slope
- Residential vegetation: Fruit Trees, Garden Space, Wooded
Details
- Parcel number: 32043000301200
- Zoning description: Jurisdiction: County
- Special conditions: Standard
Construction
Type & style
- Home type: SingleFamily
- Property subtype: Single Family Residence
Materials
- Brick, Cement Planked, Wood Siding, Cement Plank
- Foundation: Poured Concrete
- Roof: Composition
Condition
- Good
- Year built: 1941
Utilities & green energy
- Electric: Company: PUD
- Sewer: Septic Tank, Company: Septic
- Water: Public, Company: City of Stanwood
- Utilities for property: Zipley
Community & neighborhood
Location
- Region: Stanwood
- Subdivision: Stanwood
Other
Other facts
- Listing terms: Cash Out,Conventional,FHA,VA Loan
- Cumulative days on market: 20 days
Price history
| Date | Event | Price |
|---|---|---|
| 5/14/2025 | Sold | $851,000+6.4%$186/sqft |
Source: | ||
| 3/31/2025 | Pending sale | $799,900$174/sqft |
Source: | ||
| 3/11/2025 | Listed for sale | $799,900+272%$174/sqft |
Source: | ||
| 4/28/2003 | Sold | $215,000$47/sqft |
Source: Public Record Report a problem | ||
| 12/23/2002 | Sold | $215,000$47/sqft |
Source: | ||
Public tax history
| Year | Property taxes | Tax assessment |
|---|---|---|
| 2024 | $5,943 +10.4% | $747,700 +11.2% |
| 2023 | $5,381 -1.4% | $672,500 -6.6% |
| 2022 | $5,459 +9.7% | $720,300 +35.6% |
Find assessor info on the county website
Neighborhood: 98292
Nearby schools
GreatSchools rating
- 6/10Twin City Elementary SchoolGrades: K-5Distance: 1 mi
- 8/10Port Susan Middle SchoolGrades: 6-8Distance: 0.8 mi
- 7/10Stanwood High SchoolGrades: 9-12Distance: 1.1 mi
Schools provided by the listing agent
- High: Stanwood High
Source: NWMLS. This data may not be complete. We recommend contacting the local school district to confirm school assignments for this home.
Get a cash offer in 3 minutes
Find out how much your home could sell for in as little as 3 minutes with a no-obligation cash offer.
Estimated market value$824,100
Get a cash offer in 3 minutes
Find out how much your home could sell for in as little as 3 minutes with a no-obligation cash offer.
Estimated market value
$824,100



