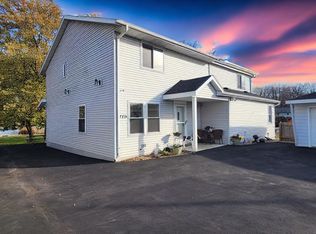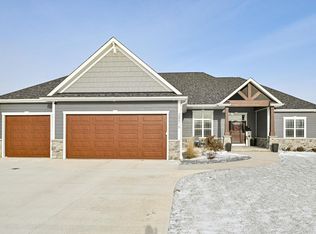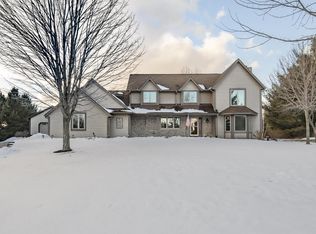Discover the epitome of refined country living in this stunning estate, with 2x6 construction and perfectly set back off the road. Thoughtfully designed to harmonize modern sophistication with natural beauty, offering a sanctuary that is both inspiring and serene. The open-concept interior features 12-ft ceilings and modern finishes showcasing comfort and craftsmanship with a spacious finished downstairs. Two impressive attached outbuildings offer exceptional versatility with 14-ft ceilings, 12-ft doors and a heated shop area. Waterfall pond, winding ATV and walking trails, and breathtaking views in every direction. Whether entertaining guests, pursuing passions, or unwinding in complete solitude, this remarkable property delivers luxury, comfort, and freedom without compromise.
Active
$1,250,000
8431 Big Bend ROAD, Waterford, WI 53185
3beds
3,344sqft
Est.:
Single Family Residence
Built in 2018
27.3 Acres Lot
$-- Zestimate®
$374/sqft
$-- HOA
What's special
Waterfall pondModern finishesHeated shop areaOpen-concept interiorSpacious finished downstairsTwo impressive attached outbuildings
- 82 days |
- 2,113 |
- 97 |
Zillow last checked: 8 hours ago
Listing updated: February 11, 2026 at 04:04am
Listed by:
Kristine Boivin PropertyInfo@shorewest.com,
Shorewest Realtors, Inc.
Source: WIREX MLS,MLS#: 1943631 Originating MLS: Metro MLS
Originating MLS: Metro MLS
Tour with a local agent
Facts & features
Interior
Bedrooms & bathrooms
- Bedrooms: 3
- Bathrooms: 3
- Full bathrooms: 2
- 1/2 bathrooms: 2
- Main level bedrooms: 3
Primary bedroom
- Level: Main
- Area: 180
- Dimensions: 12 x 15
Bedroom 2
- Level: Main
- Area: 144
- Dimensions: 12 x 12
Bedroom 3
- Level: Main
- Area: 144
- Dimensions: 12 x 12
Bathroom
- Features: Stubbed For Bathroom on Lower, Tub Only, Ceramic Tile, Master Bedroom Bath: Walk-In Shower, Master Bedroom Bath, Shower Over Tub
Kitchen
- Level: Main
- Area: 256
- Dimensions: 16 x 16
Living room
- Level: Main
- Area: 616
- Dimensions: 28 x 22
Office
- Level: Lower
- Area: 108
- Dimensions: 9 x 12
Heating
- Propane, Forced Air
Cooling
- Central Air
Appliances
- Included: Dishwasher, Dryer, Microwave, Other, Oven, Range, Refrigerator, Washer, Water Softener
Features
- High Speed Internet, Pantry, Walk-In Closet(s), Kitchen Island
- Basement: 8'+ Ceiling,Finished,Full,Full Size Windows,Concrete,Sump Pump
Interior area
- Total structure area: 4,534
- Total interior livable area: 3,344 sqft
- Finished area above ground: 2,365
- Finished area below ground: 979
Video & virtual tour
Property
Parking
- Total spaces: 10.5
- Parking features: Garage Door Opener, Heated Garage, Attached, 4 Car, 1 Space
- Attached garage spaces: 10.5
Features
- Levels: One
- Stories: 1
- Patio & porch: Patio
- Waterfront features: Pond
Lot
- Size: 27.3 Acres
- Features: Horse Allowed, Wooded
Details
- Additional structures: Pole Barn
- Parcel number: 016041901034201
- Zoning: A2
- Horses can be raised: Yes
Construction
Type & style
- Home type: SingleFamily
- Architectural style: Other,Ranch
- Property subtype: Single Family Residence
Materials
- Stone, Brick/Stone, Vinyl Siding
Condition
- 6-10 Years
- New construction: No
- Year built: 2018
Utilities & green energy
- Sewer: Septic Tank, Mound Septic
- Water: Well
- Utilities for property: Cable Available
Community & HOA
Location
- Region: Waterford
- Municipality: Waterford
Financial & listing details
- Price per square foot: $374/sqft
- Tax assessed value: $7,200
- Annual tax amount: $16,179
- Date on market: 11/21/2025
- Inclusions: Oven/Range, Refrigerator In Kitchen, Dishwasher, Microwave, Washer, Dryer, Water Softener Owned, Freezer In Pantry, Refrigerator In Garage Space, Exercise Matsin Ll, Basketball Hoop, Chicken Coop, Child Play-Set Outside
- Exclusions: Propane Tank Leased From Alcivia.
Estimated market value
Not available
Estimated sales range
Not available
$3,863/mo
Price history
Price history
| Date | Event | Price |
|---|---|---|
| 11/21/2025 | Listed for sale | $1,250,000+13.6%$374/sqft |
Source: | ||
| 10/10/2025 | Sold | $1,100,000+0%$329/sqft |
Source: | ||
| 9/6/2025 | Contingent | $1,099,900$329/sqft |
Source: | ||
| 9/4/2025 | Listed for sale | $1,099,900-8.3%$329/sqft |
Source: | ||
| 8/28/2025 | Contingent | $1,199,900$359/sqft |
Source: | ||
Public tax history
Public tax history
| Year | Property taxes | Tax assessment |
|---|---|---|
| 2020 | -- | $7,000 |
| 2019 | $115 +1.5% | $7,000 |
| 2018 | $113 -4.9% | $7,000 |
Find assessor info on the county website
BuyAbility℠ payment
Est. payment
$7,894/mo
Principal & interest
$5883
Property taxes
$1573
Home insurance
$438
Climate risks
Neighborhood: Tichigan
Nearby schools
GreatSchools rating
- 8/10Washington Elementary SchoolGrades: PK-8Distance: 0.7 mi
- 6/10Waterford High SchoolGrades: 9-12Distance: 5 mi
Schools provided by the listing agent
- Elementary: Washington
- High: Waterford
- District: Washington-Caldwell
Source: WIREX MLS. This data may not be complete. We recommend contacting the local school district to confirm school assignments for this home.
- Loading
- Loading



