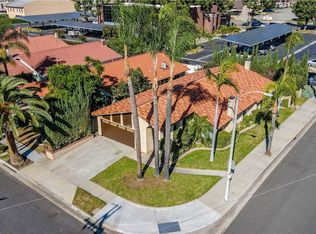This beautiful Single Story home situated in a very prestigious neighborhood of North Downey featuring 4 bedrooms and 2 full baths is an absolute turnkey. Walk into this home greeted by a front patio and open the doors to a bright, airy layout that embodies comfort and warmth. The house has been renovated INSIDE AND OUT including Copper re-piping, completely remodeled kitchen and bathrooms with granite counter tops, tile entry, and hardwood floors. Enjoy gatherings in generously sized living/dining area graced by a fireplace and sliding doors that lead out to the backyard. Enjoy the perks of conserving water with simple, low maintenance backyard. This home is perfect and ideal for any family to move in and call their own.
This property is off market, which means it's not currently listed for sale or rent on Zillow. This may be different from what's available on other websites or public sources.
