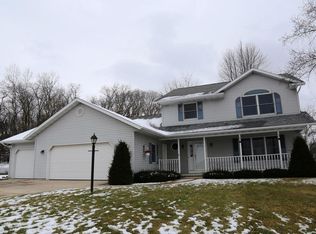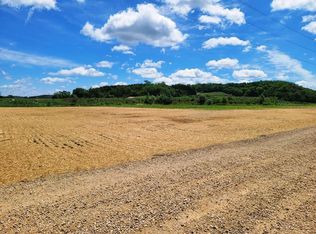Closed
$635,000
8431 Stagecoach Road, Cross Plains, WI 53528
4beds
3,008sqft
Single Family Residence
Built in 1992
6.8 Acres Lot
$770,900 Zestimate®
$211/sqft
$3,991 Estimated rent
Home value
$770,900
$717,000 - $840,000
$3,991/mo
Zestimate® history
Loading...
Owner options
Explore your selling options
What's special
Enjoy the beautiful views of the rolling country side, but close to Middleton and Cross Plains! Custom built ranch home has so much to offer. Open floor plan with kitchen, dining area and living room with gas/wood fireplace. Expansive deck looking out over the back yard. Main suite and 2 more bedrooms on the first floor. 3-car garage with entry into the First floor laundry, half bath and stairway into the basement. Walk out lower level has a family room with fireplace, crafting area, office, 4th bedroom, bath and plenty of storage. 6.8 acres with a small shed, zoned RR-4.
Zillow last checked: 8 hours ago
Listing updated: March 22, 2024 at 08:08pm
Listed by:
Margo Berke info@patsrealty.com,
Pat's Realty Inc
Bought with:
Nate Lancaster
Source: WIREX MLS,MLS#: 1970099 Originating MLS: South Central Wisconsin MLS
Originating MLS: South Central Wisconsin MLS
Facts & features
Interior
Bedrooms & bathrooms
- Bedrooms: 4
- Bathrooms: 4
- Full bathrooms: 3
- 1/2 bathrooms: 1
- Main level bedrooms: 3
Primary bedroom
- Level: Main
- Area: 208
- Dimensions: 13 x 16
Bedroom 2
- Level: Main
- Area: 208
- Dimensions: 13 x 16
Bedroom 3
- Level: Main
- Area: 132
- Dimensions: 11 x 12
Bedroom 4
- Level: Lower
- Area: 156
- Dimensions: 12 x 13
Bathroom
- Features: Master Bedroom Bath: Full, Master Bedroom Bath
Family room
- Level: Lower
- Area: 276
- Dimensions: 23 x 12
Kitchen
- Level: Main
- Area: 256
- Dimensions: 16 x 16
Living room
- Level: Main
- Area: 272
- Dimensions: 16 x 17
Office
- Level: Lower
- Area: 168
- Dimensions: 12 x 14
Heating
- Propane, Forced Air
Cooling
- Central Air
Appliances
- Included: Range/Oven, Refrigerator, Dishwasher
Features
- Pantry, Kitchen Island
- Basement: Full,Partially Finished,8'+ Ceiling,Concrete
Interior area
- Total structure area: 3,008
- Total interior livable area: 3,008 sqft
- Finished area above ground: 1,884
- Finished area below ground: 1,124
Property
Parking
- Total spaces: 3
- Parking features: 3 Car, Attached, Garage Door Opener
- Attached garage spaces: 3
Features
- Levels: One
- Stories: 1
- Patio & porch: Deck, Patio
Lot
- Size: 6.80 Acres
Details
- Parcel number: 070711386700
- Zoning: RR-4
- Special conditions: Arms Length
Construction
Type & style
- Home type: SingleFamily
- Architectural style: Ranch
- Property subtype: Single Family Residence
Materials
- Vinyl Siding
Condition
- 21+ Years
- New construction: No
- Year built: 1992
Utilities & green energy
- Sewer: Septic Tank
- Water: Well
Community & neighborhood
Location
- Region: Cross Plains
- Municipality: Cross Plains
Price history
| Date | Event | Price |
|---|---|---|
| 3/21/2024 | Sold | $635,000$211/sqft |
Source: | ||
| 3/12/2024 | Pending sale | $635,000$211/sqft |
Source: | ||
| 2/21/2024 | Contingent | $635,000$211/sqft |
Source: | ||
| 2/12/2024 | Listed for sale | $635,000-20.6%$211/sqft |
Source: | ||
| 3/16/2021 | Sold | $800,000$266/sqft |
Source: Public Record Report a problem | ||
Public tax history
| Year | Property taxes | Tax assessment |
|---|---|---|
| 2024 | $6,982 +2.1% | $627,100 +64.5% |
| 2023 | $6,842 +6% | $381,200 |
| 2022 | $6,456 -4.9% | $381,200 |
Find assessor info on the county website
Neighborhood: 53528
Nearby schools
GreatSchools rating
- 8/10Glacier Creek Middle SchoolGrades: 5-8Distance: 1.4 mi
- 9/10Middleton High SchoolGrades: 9-12Distance: 6.7 mi
- 6/10Park Elementary SchoolGrades: PK-4Distance: 1.7 mi
Schools provided by the listing agent
- Elementary: Park
- Middle: Glacier Creek
- High: Middleton
- District: Middleton-Cross Plains
Source: WIREX MLS. This data may not be complete. We recommend contacting the local school district to confirm school assignments for this home.

Get pre-qualified for a loan
At Zillow Home Loans, we can pre-qualify you in as little as 5 minutes with no impact to your credit score.An equal housing lender. NMLS #10287.

